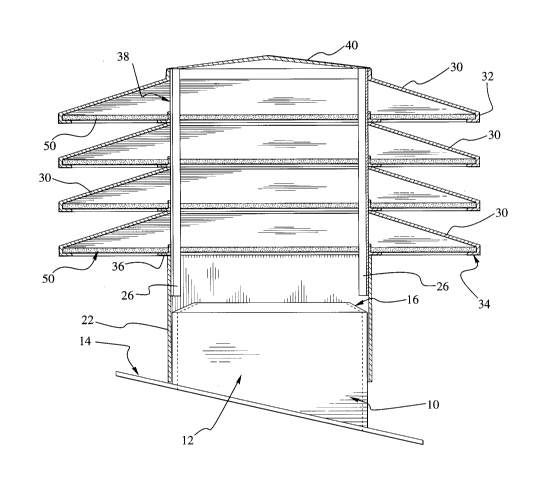Some of the information on this Web page has been provided by external sources. The Government of Canada is not responsible for the accuracy, reliability or currency of the information supplied by external sources. Users wishing to rely upon this information should consult directly with the source of the information. Content provided by external sources is not subject to official languages, privacy and accessibility requirements.
Any discrepancies in the text and image of the Claims and Abstract are due to differing posting times. Text of the Claims and Abstract are posted:
| (12) Patent Application: | (11) CA 2147297 |
|---|---|
| (54) English Title: | VENTILATEUR DE TOITS |
| (54) French Title: | ROOF VENTILATOR |
| Status: | Dead |
| (51) International Patent Classification (IPC): |
|
|---|---|
| (72) Inventors : |
|
| (73) Owners : |
|
| (71) Applicants : |
|
| (74) Agent: | |
| (74) Associate agent: | |
| (45) Issued: | |
| (22) Filed Date: | 1995-04-19 |
| (41) Open to Public Inspection: | 1996-10-20 |
| Examination requested: | 1995-07-25 |
| Availability of licence: | N/A |
| (25) Language of filing: | English |
| Patent Cooperation Treaty (PCT): | No |
|---|
| (30) Application Priority Data: | None |
|---|
This static ventilator is made with three parts: 1) a hollow
housing, triangular shaped with circumferential sidewalls and
louvers attached to the outside walls, 2) a triangular shaped base
fixed to the roof and 3) a cap at the top.
The hollow housing is the part that actually does the
ventilation. Each of its louvers is inclined downwards and out and
comes with a piece of filter material preventing anything from
entering the vent openings and allowing the air to circulate.
The triangular shape of the hollow housing allows the wind to
slide laterally along each side of the ventilator and prevents any
snow or debris accumulation at the base and on the louvers of the
ventilator.
In order to secure the hollow housing to the roof surface, a
triangular shaped piece serves as a base where the hollow housing
is inserted. This base also lets the condensed water flow out of
the hollow housing.
The cap seals the hollow housing and prevents anything from
falling straight into the ventilator.
Note: Claims are shown in the official language in which they were submitted.
Note: Descriptions are shown in the official language in which they were submitted.

For a clearer understanding of the status of the application/patent presented on this page, the site Disclaimer , as well as the definitions for Patent , Administrative Status , Maintenance Fee and Payment History should be consulted.
| Title | Date |
|---|---|
| Forecasted Issue Date | Unavailable |
| (22) Filed | 1995-04-19 |
| Examination Requested | 1995-07-25 |
| (41) Open to Public Inspection | 1996-10-20 |
| Dead Application | 1998-04-20 |
| Abandonment Date | Reason | Reinstatement Date |
|---|---|---|
| 1997-04-21 | FAILURE TO PAY APPLICATION MAINTENANCE FEE |
| Fee Type | Anniversary Year | Due Date | Amount Paid | Paid Date |
|---|---|---|---|---|
| Application Fee | $0.00 | 1995-04-19 |
Note: Records showing the ownership history in alphabetical order.
| Current Owners on Record |
|---|
| RHEAULT, ANDRE |
| PROULX, GUY |
| Past Owners on Record |
|---|
| None |