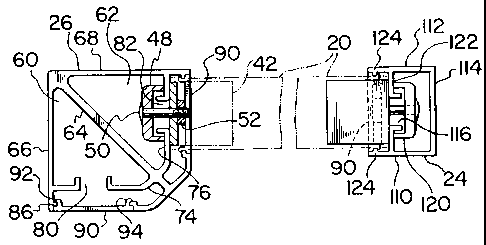Some of the information on this Web page has been provided by external sources. The Government of Canada is not responsible for the accuracy, reliability or currency of the information supplied by external sources. Users wishing to rely upon this information should consult directly with the source of the information. Content provided by external sources is not subject to official languages, privacy and accessibility requirements.
Any discrepancies in the text and image of the Claims and Abstract are due to differing posting times. Text of the Claims and Abstract are posted:
| (12) Patent: | (11) CA 2157325 |
|---|---|
| (54) English Title: | BALCONY RAILING |
| (54) French Title: | BALUSTRADE DE BALCON |
| Status: | Term Expired - Post Grant Beyond Limit |
| (51) International Patent Classification (IPC): |
|
|---|---|
| (72) Inventors : |
|
| (73) Owners : |
|
| (71) Applicants : |
|
| (74) Agent: | AVENTUM IP LAW LLP |
| (74) Associate agent: | |
| (45) Issued: | 2008-04-29 |
| (22) Filed Date: | 1995-08-31 |
| (41) Open to Public Inspection: | 1997-03-01 |
| Examination requested: | 2002-08-26 |
| Availability of licence: | N/A |
| Dedicated to the Public: | N/A |
| (25) Language of filing: | English |
| Patent Cooperation Treaty (PCT): | No |
|---|
| (30) Application Priority Data: | None |
|---|
The railing includes top and bottom rails, end posts, and line posts. The posts have a pair of J-shaped side walls and an interconnecting wall. The side walls define a partially open front wall and extend outwardly beyond the front wall so that ribs provided on inner faces of the extended side walls cooperate with mating ribs on a cover strip. Each of the rails is secured to the post by a bracket received in the end of the rail and secured to a washer received in the post and secured to the bracket by a bolt extending through the partially open front wall.
La balustrade comprend des rails supérieurs et inférieurs, des poteaux d'extrémités et des poteaux intermédiaires. Les poteaux sont pourvus d'une paire de parois latérales en forme de J et d'une paroi d'interconnexion. Les parois latérales définissent une paroi avant partiellement ouverte et s'étendent vers l'extérieur au-delà de la paroi avant de telle sorte que des nervures présentes sur les faces intérieures des parois latérales étendues coopèrent avec les nervures d'accouplement sur une bande de recouvrement. Chacun des rails est fixé au poteau par un support reçu dans l'extrémité du rail et est fixé à une rondelle reçue dans le poteau et fixée au support par un boulon s'étendant au travers la paroi avant partiellement ouverte.
Note: Claims are shown in the official language in which they were submitted.
Note: Descriptions are shown in the official language in which they were submitted.

2024-08-01:As part of the Next Generation Patents (NGP) transition, the Canadian Patents Database (CPD) now contains a more detailed Event History, which replicates the Event Log of our new back-office solution.
Please note that "Inactive:" events refers to events no longer in use in our new back-office solution.
For a clearer understanding of the status of the application/patent presented on this page, the site Disclaimer , as well as the definitions for Patent , Event History , Maintenance Fee and Payment History should be consulted.
| Description | Date |
|---|---|
| Inactive: Adhoc Request Documented | 2018-06-06 |
| Revocation of Agent Requirements Determined Compliant | 2018-05-18 |
| Appointment of Agent Requirements Determined Compliant | 2018-05-18 |
| Inactive: Expired (new Act pat) | 2015-08-31 |
| Grant by Issuance | 2008-04-29 |
| Inactive: Cover page published | 2008-04-28 |
| Pre-grant | 2008-02-11 |
| Inactive: Final fee received | 2008-02-11 |
| Notice of Allowance is Issued | 2007-10-12 |
| Letter Sent | 2007-10-12 |
| Notice of Allowance is Issued | 2007-10-12 |
| Inactive: Approved for allowance (AFA) | 2007-09-25 |
| Amendment Received - Voluntary Amendment | 2007-05-02 |
| Inactive: S.30(2) Rules - Examiner requisition | 2006-11-02 |
| Inactive: IPC from MCD | 2006-03-11 |
| Amendment Received - Voluntary Amendment | 2006-01-23 |
| Amendment Received - Voluntary Amendment | 2006-01-09 |
| Inactive: S.30(2) Rules - Examiner requisition | 2005-07-07 |
| Inactive: S.29 Rules - Examiner requisition | 2005-07-07 |
| Inactive: Status info is complete as of Log entry date | 2002-09-18 |
| Letter Sent | 2002-09-18 |
| Inactive: Application prosecuted on TS as of Log entry date | 2002-09-18 |
| Request for Examination Requirements Determined Compliant | 2002-08-26 |
| All Requirements for Examination Determined Compliant | 2002-08-26 |
| Inactive: Delete abandonment | 1998-10-13 |
| Inactive: Office letter | 1998-10-13 |
| Deemed Abandoned - Failure to Respond to Maintenance Fee Notice | 1998-08-31 |
| Application Published (Open to Public Inspection) | 1997-03-01 |
| Small Entity Declaration Determined Compliant | 1995-08-31 |
| Abandonment Date | Reason | Reinstatement Date |
|---|---|---|
| 1998-08-31 |
The last payment was received on 2007-08-30
Note : If the full payment has not been received on or before the date indicated, a further fee may be required which may be one of the following
Please refer to the CIPO Patent Fees web page to see all current fee amounts.
Note: Records showing the ownership history in alphabetical order.
| Current Owners on Record |
|---|
| HARVEY E. PARISIEN |
| Past Owners on Record |
|---|
| None |