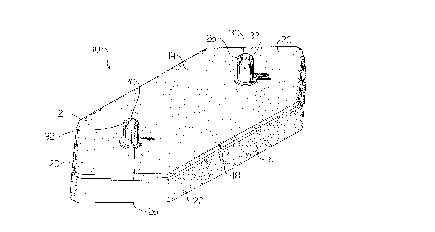Some of the information on this Web page has been provided by external sources. The Government of Canada is not responsible for the accuracy, reliability or currency of the information supplied by external sources. Users wishing to rely upon this information should consult directly with the source of the information. Content provided by external sources is not subject to official languages, privacy and accessibility requirements.
Any discrepancies in the text and image of the Claims and Abstract are due to differing posting times. Text of the Claims and Abstract are posted:
| (12) Patent Application: | (11) CA 2184948 |
|---|---|
| (54) English Title: | POLYMER PLASTIC LANDSCAPING BLOCK |
| (54) French Title: | BLOC D'AMENAGEMENT PAYSAGER EN PLASTIQUE POLYMERE |
| Status: | Deemed Abandoned and Beyond the Period of Reinstatement - Pending Response to Notice of Disregarded Communication |
| (51) International Patent Classification (IPC): |
|
|---|---|
| (72) Inventors : |
|
| (73) Owners : |
|
| (71) Applicants : |
|
| (74) Agent: | DOUGLAS B. THOMPSONTHOMPSON, DOUGLAS B. |
| (74) Associate agent: | |
| (45) Issued: | |
| (22) Filed Date: | 1996-09-06 |
| (41) Open to Public Inspection: | 1998-03-07 |
| Availability of licence: | N/A |
| Dedicated to the Public: | N/A |
| (25) Language of filing: | English |
| Patent Cooperation Treaty (PCT): | No |
|---|
| (30) Application Priority Data: | None |
|---|
A polymer plastic landscaping block includes a polymer
plastic shell form body having a planar top plate with a
peripheral edge. A skirt depends from the peripheral edge of
the top plate thereby defining an underlying cavity. A pair
of tubular bodies extend through the top plate in space
relation. Each one of the tubular bodies has an interior bore,
a first end extending above the top plate and a second end
extending below the top plate within the skirt. The first end
of the tubular bodies being sized to be telescopically received
within the interior bore at the second end of the tubular
bodies, thereby allowing two or more blocks to be interlocked
by mating the first end of one of the tubular bodies of one
block with the interior bore at the second end of one of the
tubular bodies of another block. When a plurality of the blocks
are interlocked, the interior bores of the tubular bodies of
each of the blocks are in register enabling the polymer plastic
landscaping blocks to be secured to the ground with ground
spikes after assembly.
Note: Claims are shown in the official language in which they were submitted.
Note: Descriptions are shown in the official language in which they were submitted.

2024-08-01:As part of the Next Generation Patents (NGP) transition, the Canadian Patents Database (CPD) now contains a more detailed Event History, which replicates the Event Log of our new back-office solution.
Please note that "Inactive:" events refers to events no longer in use in our new back-office solution.
For a clearer understanding of the status of the application/patent presented on this page, the site Disclaimer , as well as the definitions for Patent , Event History , Maintenance Fee and Payment History should be consulted.
| Description | Date |
|---|---|
| Inactive: IPC from MCD | 2006-03-12 |
| Inactive: IPC from MCD | 2006-03-12 |
| Inactive: Cover page published | 2000-12-20 |
| Application Not Reinstated by Deadline | 1999-09-07 |
| Time Limit for Reversal Expired | 1999-09-07 |
| Deemed Abandoned - Failure to Respond to Maintenance Fee Notice | 1998-09-08 |
| Application Published (Open to Public Inspection) | 1998-03-07 |
| Abandonment Date | Reason | Reinstatement Date |
|---|---|---|
| 1998-09-08 |
Note: Records showing the ownership history in alphabetical order.
| Current Owners on Record |
|---|
| SNAP BLOCK INC. |
| Past Owners on Record |
|---|
| DAVID BRENT LAMBERT |