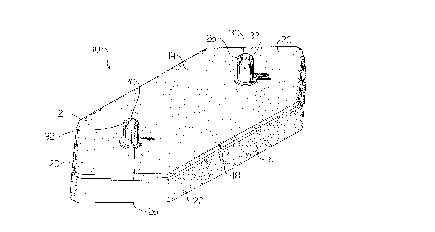Une partie des informations de ce site Web a été fournie par des sources externes. Le gouvernement du Canada n'assume aucune responsabilité concernant la précision, l'actualité ou la fiabilité des informations fournies par les sources externes. Les utilisateurs qui désirent employer cette information devraient consulter directement la source des informations. Le contenu fourni par les sources externes n'est pas assujetti aux exigences sur les langues officielles, la protection des renseignements personnels et l'accessibilité.
L'apparition de différences dans le texte et l'image des Revendications et de l'Abrégé dépend du moment auquel le document est publié. Les textes des Revendications et de l'Abrégé sont affichés :
| (12) Demande de brevet: | (11) CA 2184948 |
|---|---|
| (54) Titre français: | BLOC D'AMENAGEMENT PAYSAGER EN PLASTIQUE POLYMERE |
| (54) Titre anglais: | POLYMER PLASTIC LANDSCAPING BLOCK |
| Statut: | Réputée abandonnée et au-delà du délai pour le rétablissement - en attente de la réponse à l’avis de communication rejetée |
| (51) Classification internationale des brevets (CIB): |
|
|---|---|
| (72) Inventeurs : |
|
| (73) Titulaires : |
|
| (71) Demandeurs : |
|
| (74) Agent: | DOUGLAS B. THOMPSONTHOMPSON, DOUGLAS B. |
| (74) Co-agent: | |
| (45) Délivré: | |
| (22) Date de dépôt: | 1996-09-06 |
| (41) Mise à la disponibilité du public: | 1998-03-07 |
| Licence disponible: | S.O. |
| Cédé au domaine public: | S.O. |
| (25) Langue des documents déposés: | Anglais |
| Traité de coopération en matière de brevets (PCT): | Non |
|---|
| (30) Données de priorité de la demande: | S.O. |
|---|
A polymer plastic landscaping block includes a polymer
plastic shell form body having a planar top plate with a
peripheral edge. A skirt depends from the peripheral edge of
the top plate thereby defining an underlying cavity. A pair
of tubular bodies extend through the top plate in space
relation. Each one of the tubular bodies has an interior bore,
a first end extending above the top plate and a second end
extending below the top plate within the skirt. The first end
of the tubular bodies being sized to be telescopically received
within the interior bore at the second end of the tubular
bodies, thereby allowing two or more blocks to be interlocked
by mating the first end of one of the tubular bodies of one
block with the interior bore at the second end of one of the
tubular bodies of another block. When a plurality of the blocks
are interlocked, the interior bores of the tubular bodies of
each of the blocks are in register enabling the polymer plastic
landscaping blocks to be secured to the ground with ground
spikes after assembly.
Note : Les revendications sont présentées dans la langue officielle dans laquelle elles ont été soumises.
Note : Les descriptions sont présentées dans la langue officielle dans laquelle elles ont été soumises.

2024-08-01 : Dans le cadre de la transition vers les Brevets de nouvelle génération (BNG), la base de données sur les brevets canadiens (BDBC) contient désormais un Historique d'événement plus détaillé, qui reproduit le Journal des événements de notre nouvelle solution interne.
Veuillez noter que les événements débutant par « Inactive : » se réfèrent à des événements qui ne sont plus utilisés dans notre nouvelle solution interne.
Pour une meilleure compréhension de l'état de la demande ou brevet qui figure sur cette page, la rubrique Mise en garde , et les descriptions de Brevet , Historique d'événement , Taxes périodiques et Historique des paiements devraient être consultées.
| Description | Date |
|---|---|
| Inactive : CIB de MCD | 2006-03-12 |
| Inactive : CIB de MCD | 2006-03-12 |
| Inactive : Page couverture publiée | 2000-12-20 |
| Demande non rétablie avant l'échéance | 1999-09-07 |
| Le délai pour l'annulation est expiré | 1999-09-07 |
| Réputée abandonnée - omission de répondre à un avis sur les taxes pour le maintien en état | 1998-09-08 |
| Demande publiée (accessible au public) | 1998-03-07 |
| Date d'abandonnement | Raison | Date de rétablissement |
|---|---|---|
| 1998-09-08 |
Les titulaires actuels et antérieures au dossier sont affichés en ordre alphabétique.
| Titulaires actuels au dossier |
|---|
| SNAP BLOCK INC. |
| Titulaires antérieures au dossier |
|---|
| DAVID BRENT LAMBERT |