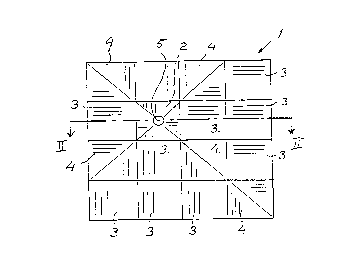Some of the information on this Web page has been provided by external sources. The Government of Canada is not responsible for the accuracy, reliability or currency of the information supplied by external sources. Users wishing to rely upon this information should consult directly with the source of the information. Content provided by external sources is not subject to official languages, privacy and accessibility requirements.
Any discrepancies in the text and image of the Claims and Abstract are due to differing posting times. Text of the Claims and Abstract are posted:
| (12) Patent Application: | (11) CA 2242236 |
|---|---|
| (54) English Title: | IMPROVEMENTS IN AND RELATING TO A SANITARY FLOOR |
| (54) French Title: | AMELIORATIONS RELATIVES A UN PLANCHER SANITAIRE |
| Status: | Deemed Abandoned and Beyond the Period of Reinstatement - Pending Response to Notice of Disregarded Communication |
| (51) International Patent Classification (IPC): |
|
|---|---|
| (72) Inventors : |
|
| (73) Owners : |
|
| (71) Applicants : |
|
| (74) Agent: | SMART & BIGGAR LP |
| (74) Associate agent: | |
| (45) Issued: | |
| (86) PCT Filing Date: | 1996-01-04 |
| (87) Open to Public Inspection: | 1997-07-17 |
| Availability of licence: | N/A |
| Dedicated to the Public: | N/A |
| (25) Language of filing: | English |
| Patent Cooperation Treaty (PCT): | Yes |
|---|---|
| (86) PCT Filing Number: | PCT/SE1996/000004 |
| (87) International Publication Number: | SE1996000004 |
| (85) National Entry: | 1998-07-03 |
| (30) Application Priority Data: | None |
|---|
The present invention relates to an arrangement for a sanitary floor in
bathrooms, laundries or the like, said floor (1) comprises at least one fall
of the same towards at least one floor drain (5). The upper layer of said
floor (1) consists of at least two separate, adjacent, rectangularly formed
block elements (2, 3; 4), at least one block element (2) of which comprises a
floor drain (5), the respective block element having a lower surface (7) which
is parallel with a bedding (6) supporting the block elements (2-4) but an
upper surface (8) which inclines or is inclined a predetermined angle towards
a floor drain provided in the same or in any adjacent block element.
Cette invention a trait à un agencement de plancher sanitaire pour salle de bain, buanderie ou analogue. Ce plancher (1) comporte au moins un dénivellement dirigé vers au moins un drain (5) du plancher. La couche supérieure dudit plancher (1) est constituée de carreaux (2, 3; 4), au nombre de deux au moins, distincts mais contigus et de forme rectangulaire, l'un au moins de ces carreaux (2) renfermant un drain (5) de plancher. Chaque carreau respectif est pourvu d'une face inférieure (7), parallèle à la chape (6) soutenant les carreaux (2-4), et d'une face supérieure (8), s'inclinant selon un angle prédéfini en direction du drain ménagé dans un carreau, qu'il s'agisse du même, venant d'être décrit, ou de n'importe quel carreau adjacent.
Note: Claims are shown in the official language in which they were submitted.
Note: Descriptions are shown in the official language in which they were submitted.

2024-08-01:As part of the Next Generation Patents (NGP) transition, the Canadian Patents Database (CPD) now contains a more detailed Event History, which replicates the Event Log of our new back-office solution.
Please note that "Inactive:" events refers to events no longer in use in our new back-office solution.
For a clearer understanding of the status of the application/patent presented on this page, the site Disclaimer , as well as the definitions for Patent , Event History , Maintenance Fee and Payment History should be consulted.
| Description | Date |
|---|---|
| Inactive: IPC from MCD | 2006-03-12 |
| Application Not Reinstated by Deadline | 2004-01-05 |
| Time Limit for Reversal Expired | 2004-01-05 |
| Deemed Abandoned - Failure to Respond to Maintenance Fee Notice | 2003-01-06 |
| Inactive: Abandon-RFE+Late fee unpaid-Correspondence sent | 2003-01-06 |
| Inactive: Entity size changed | 2002-01-16 |
| Inactive: First IPC assigned | 1998-10-09 |
| Classification Modified | 1998-10-08 |
| Inactive: IPC assigned | 1998-10-08 |
| Inactive: Notice - National entry - No RFE | 1998-09-15 |
| Application Received - PCT | 1998-09-10 |
| Application Published (Open to Public Inspection) | 1997-07-17 |
| Abandonment Date | Reason | Reinstatement Date |
|---|---|---|
| 2003-01-06 |
The last payment was received on 2002-01-03
Note : If the full payment has not been received on or before the date indicated, a further fee may be required which may be one of the following
Patent fees are adjusted on the 1st of January every year. The amounts above are the current amounts if received by December 31 of the current year.
Please refer to the CIPO
Patent Fees
web page to see all current fee amounts.
| Fee Type | Anniversary Year | Due Date | Paid Date |
|---|---|---|---|
| MF (application, 2nd anniv.) - small | 02 | 1998-01-05 | 1998-07-03 |
| Basic national fee - small | 1998-07-03 | ||
| MF (application, 3rd anniv.) - small | 03 | 1999-01-04 | 1998-12-30 |
| MF (application, 4th anniv.) - small | 04 | 2000-01-04 | 1999-12-23 |
| MF (application, 5th anniv.) - small | 05 | 2001-01-04 | 2001-01-02 |
| MF (application, 6th anniv.) - standard | 06 | 2002-01-04 | 2002-01-03 |
Note: Records showing the ownership history in alphabetical order.
| Current Owners on Record |
|---|
| DAN ASTROM |
| Past Owners on Record |
|---|
| None |