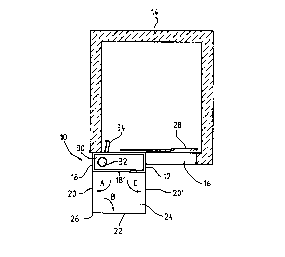Some of the information on this Web page has been provided by external sources. The Government of Canada is not responsible for the accuracy, reliability or currency of the information supplied by external sources. Users wishing to rely upon this information should consult directly with the source of the information. Content provided by external sources is not subject to official languages, privacy and accessibility requirements.
Any discrepancies in the text and image of the Claims and Abstract are due to differing posting times. Text of the Claims and Abstract are posted:
| (12) Patent Application: | (11) CA 2253210 |
|---|---|
| (54) English Title: | CONTAINING STRUCTURE FOR LIFT MACHINERY |
| (54) French Title: | STRUCTURE CREUSE POUR MACHINERIE D'ASCENSEUR |
| Status: | Deemed Abandoned and Beyond the Period of Reinstatement - Pending Response to Notice of Disregarded Communication |
| (51) International Patent Classification (IPC): |
|
|---|---|
| (72) Inventors : |
|
| (73) Owners : |
|
| (71) Applicants : |
|
| (74) Agent: | RICHES, MCKENZIE & HERBERT LLP |
| (74) Associate agent: | |
| (45) Issued: | |
| (86) PCT Filing Date: | 1997-05-05 |
| (87) Open to Public Inspection: | 1997-11-13 |
| Availability of licence: | N/A |
| Dedicated to the Public: | N/A |
| (25) Language of filing: | English |
| Patent Cooperation Treaty (PCT): | Yes |
|---|---|
| (86) PCT Filing Number: | PCT/IB1997/000485 |
| (87) International Publication Number: | IB1997000485 |
| (85) National Entry: | 1998-10-26 |
| (30) Application Priority Data: | ||||||
|---|---|---|---|---|---|---|
|
Containing structure (10) for a lift machinery, the structure being made of
metal or other suitable material, consisting of a housing (18) in which at
least one of the constituent walls is defined by leaves hinged to a permanent
wall (14) of the building or to another wall of the housing (18). The object
of the present invention is to provide a containing room or structure for lift
machinery, occupying very little space and at the same time providing enough
space for maintenance work. A permanent fixed room within the building for the
lift machinery is not required.
Cette invention concerne une structure creuse (10) pour machinerie d'ascenseur, laquelle structure est faite de métal ou de tout autre matériau adéquat. Cette structure comprend un logement (18) dans lequel l'une au moins des parois constituantes est définie par des plaques, ces dernières étant fixées par une charnière à un mur permanent (14) du bâtiment ou à une autre paroi dudit logement (18). Cette invention a pour but d'obtenir une chambre ou une structure creuse destinée à la machinerie de l'ascenseur, et qui occupe très peu de place tout en offrant un espace suffisant pour les travaux d'entretien. Une chambre fixe et permanente située dans le bâtiment et destinée à la machinerie de l'ascenseur n'est pas nécessaire.
Note: Claims are shown in the official language in which they were submitted.
Note: Descriptions are shown in the official language in which they were submitted.

2024-08-01:As part of the Next Generation Patents (NGP) transition, the Canadian Patents Database (CPD) now contains a more detailed Event History, which replicates the Event Log of our new back-office solution.
Please note that "Inactive:" events refers to events no longer in use in our new back-office solution.
For a clearer understanding of the status of the application/patent presented on this page, the site Disclaimer , as well as the definitions for Patent , Event History , Maintenance Fee and Payment History should be consulted.
| Description | Date |
|---|---|
| Application Not Reinstated by Deadline | 2002-05-06 |
| Time Limit for Reversal Expired | 2002-05-06 |
| Deemed Abandoned - Failure to Respond to Maintenance Fee Notice | 2001-05-07 |
| Inactive: IPC assigned | 1999-04-06 |
| Inactive: IPC removed | 1999-04-06 |
| Inactive: First IPC assigned | 1999-04-06 |
| Inactive: Single transfer | 1999-03-02 |
| Inactive: IPC assigned | 1999-01-14 |
| Classification Modified | 1999-01-14 |
| Inactive: First IPC assigned | 1999-01-14 |
| Inactive: Courtesy letter - Evidence | 1998-12-29 |
| Inactive: Notice - National entry - No RFE | 1998-12-23 |
| Application Received - PCT | 1998-12-18 |
| Application Published (Open to Public Inspection) | 1997-11-13 |
| Abandonment Date | Reason | Reinstatement Date |
|---|---|---|
| 2001-05-07 |
The last payment was received on 2000-04-18
Note : If the full payment has not been received on or before the date indicated, a further fee may be required which may be one of the following
Patent fees are adjusted on the 1st of January every year. The amounts above are the current amounts if received by December 31 of the current year.
Please refer to the CIPO
Patent Fees
web page to see all current fee amounts.
| Fee Type | Anniversary Year | Due Date | Paid Date |
|---|---|---|---|
| MF (application, 2nd anniv.) - standard | 02 | 1999-05-05 | 1998-10-26 |
| Registration of a document | 1998-10-26 | ||
| Basic national fee - standard | 1998-10-26 | ||
| MF (application, 3rd anniv.) - standard | 03 | 2000-05-05 | 2000-04-18 |
Note: Records showing the ownership history in alphabetical order.
| Current Owners on Record |
|---|
| INVENTIO AG |
| GMV S.P.A. |
| Past Owners on Record |
|---|
| ANGELO MARTINI |
| LUC A. BONNARD |