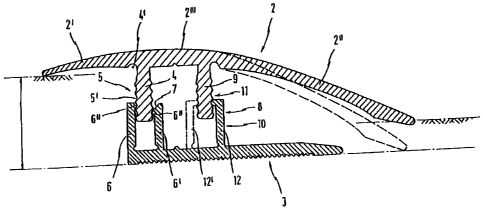Some of the information on this Web page has been provided by external sources. The Government of Canada is not responsible for the accuracy, reliability or currency of the information supplied by external sources. Users wishing to rely upon this information should consult directly with the source of the information. Content provided by external sources is not subject to official languages, privacy and accessibility requirements.
Any discrepancies in the text and image of the Claims and Abstract are due to differing posting times. Text of the Claims and Abstract are posted:
| (12) Patent: | (11) CA 2296564 |
|---|---|
| (54) English Title: | BRIDGING ARRANGEMENT |
| (54) French Title: | SYSTEME DE CHEVAUCHEMENT |
| Status: | Deemed expired |
| (51) International Patent Classification (IPC): |
|
|---|---|
| (72) Inventors : |
|
| (73) Owners : |
|
| (71) Applicants : |
|
| (74) Agent: | SIM & MCBURNEY |
| (74) Associate agent: | |
| (45) Issued: | 2005-09-06 |
| (86) PCT Filing Date: | 1998-06-30 |
| (87) Open to Public Inspection: | 1999-01-14 |
| Examination requested: | 2001-11-16 |
| Availability of licence: | N/A |
| (25) Language of filing: | English |
| Patent Cooperation Treaty (PCT): | Yes |
|---|---|
| (86) PCT Filing Number: | PCT/EP1998/003991 |
| (87) International Publication Number: | WO1999/001628 |
| (85) National Entry: | 2000-01-04 |
| (30) Application Priority Data: | ||||||
|---|---|---|---|---|---|---|
|
The invention describes a height-adjustable bridging device for joints
between floor coverings, consisting of an upper and a base element. On the
upper
element, at least one upper retaining bar is provided with a holding device
configured
to be bilateral to it. Also, arrayed on the base element are retaining bars
which project
upwards, which embrace the upper retaining bar bilaterally on its holding
device.
They have complementary holding devices. A support device is configured
between
the upper and the base element to prevent the upper element from tipping.
L'invention concerne un système de chevauchement (1) adaptable en hauteur, pour assurer une jointure entre des revêtements de sol. Ce système comprend un élément supérieur (2) et un élément de base (3), au moins une entretoise de retenue supérieure (4), pourvue d'un dispositif de retenue (5) formé de part et d'autre dessus, étant prévue sur l'élément supérieur (2). Des entretoises de retenue (6, 6') dirigées vers le haut sont disposées sur l'élément de base, entourent de part et d'autre l'entretoise de retenue supérieure (4) au niveau de son dispositif de retenue et comportent des dispositifs de retenue (5') complémentaires. Un dispositif d'appui (8) est réalisé entre l'élément supérieur (2) et l'élément de base (3) pour éviter tout mouvement de basculement de l'élément supérieur (2).
Note: Claims are shown in the official language in which they were submitted.
Note: Descriptions are shown in the official language in which they were submitted.

For a clearer understanding of the status of the application/patent presented on this page, the site Disclaimer , as well as the definitions for Patent , Administrative Status , Maintenance Fee and Payment History should be consulted.
| Title | Date |
|---|---|
| Forecasted Issue Date | 2005-09-06 |
| (86) PCT Filing Date | 1998-06-30 |
| (87) PCT Publication Date | 1999-01-14 |
| (85) National Entry | 2000-01-04 |
| Examination Requested | 2001-11-16 |
| (45) Issued | 2005-09-06 |
| Deemed Expired | 2018-07-03 |
There is no abandonment history.
| Fee Type | Anniversary Year | Due Date | Amount Paid | Paid Date |
|---|---|---|---|---|
| Registration of a document - section 124 | $100.00 | 2000-01-04 | ||
| Application Fee | $300.00 | 2000-01-04 | ||
| Maintenance Fee - Application - New Act | 2 | 2000-06-30 | $100.00 | 2000-01-04 |
| Maintenance Fee - Application - New Act | 3 | 2001-07-02 | $100.00 | 2001-05-22 |
| Request for Examination | $400.00 | 2001-11-16 | ||
| Maintenance Fee - Application - New Act | 4 | 2002-07-01 | $100.00 | 2002-06-17 |
| Maintenance Fee - Application - New Act | 5 | 2003-06-30 | $150.00 | 2003-06-30 |
| Maintenance Fee - Application - New Act | 6 | 2004-06-30 | $200.00 | 2004-05-31 |
| Maintenance Fee - Application - New Act | 7 | 2005-06-30 | $200.00 | 2005-05-24 |
| Final Fee | $300.00 | 2005-06-21 | ||
| Maintenance Fee - Patent - New Act | 8 | 2006-06-30 | $200.00 | 2006-05-24 |
| Maintenance Fee - Patent - New Act | 9 | 2007-07-02 | $200.00 | 2007-05-28 |
| Maintenance Fee - Patent - New Act | 10 | 2008-06-30 | $250.00 | 2008-05-23 |
| Maintenance Fee - Patent - New Act | 11 | 2009-06-30 | $250.00 | 2009-06-22 |
| Maintenance Fee - Patent - New Act | 12 | 2010-06-30 | $250.00 | 2010-06-17 |
| Maintenance Fee - Patent - New Act | 13 | 2011-06-30 | $250.00 | 2011-06-16 |
| Maintenance Fee - Patent - New Act | 14 | 2012-07-02 | $250.00 | 2012-06-15 |
| Maintenance Fee - Patent - New Act | 15 | 2013-07-02 | $450.00 | 2013-06-17 |
| Maintenance Fee - Patent - New Act | 16 | 2014-06-30 | $450.00 | 2014-06-16 |
| Maintenance Fee - Patent - New Act | 17 | 2015-06-30 | $450.00 | 2015-06-19 |
| Maintenance Fee - Patent - New Act | 18 | 2016-06-30 | $450.00 | 2016-06-21 |
Note: Records showing the ownership history in alphabetical order.
| Current Owners on Record |
|---|
| HERM. FRIEDRICH KUNNE GMBH & CO. |
| Past Owners on Record |
|---|
| KEMPER, HANS A. |
| SONDERMANN, FRANK |