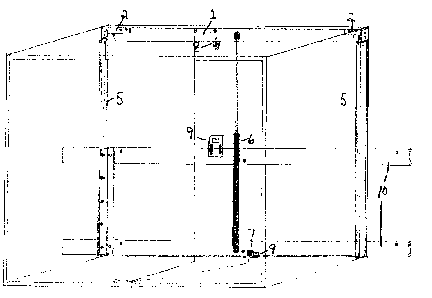Some of the information on this Web page has been provided by external sources. The Government of Canada is not responsible for the accuracy, reliability or currency of the information supplied by external sources. Users wishing to rely upon this information should consult directly with the source of the information. Content provided by external sources is not subject to official languages, privacy and accessibility requirements.
Any discrepancies in the text and image of the Claims and Abstract are due to differing posting times. Text of the Claims and Abstract are posted:
| (12) Patent Application: | (11) CA 2342447 |
|---|---|
| (54) English Title: | UNIVERSAL VERTICAL ADJUSTABLE CABINET SYSTEMS |
| (54) French Title: | SYSTEMES UNIVERSELS D'ARMOIRES VERTICALES AJUSTABLES |
| Status: | Deemed Abandoned and Beyond the Period of Reinstatement - Pending Response to Notice of Disregarded Communication |
| (51) International Patent Classification (IPC): |
|
|---|---|
| (72) Inventors : |
|
| (73) Owners : |
|
| (71) Applicants : |
|
| (74) Agent: | |
| (74) Associate agent: | |
| (45) Issued: | |
| (22) Filed Date: | 2001-03-28 |
| (41) Open to Public Inspection: | 2002-09-28 |
| Availability of licence: | N/A |
| Dedicated to the Public: | N/A |
| (25) Language of filing: | English |
| Patent Cooperation Treaty (PCT): | No |
|---|
| (30) Application Priority Data: | None |
|---|
A cabinet system that would enable most cabinets the function
of lowering down for easy access to upper shelves, and then to
refute the cabinet to normal height. '
This system can be installed in most cabinets with very little
modification: e.g. homes, offices, buses, airplanes. R.V.
vehicles or schools: it's applications are endless.
The cabinet system is unique, because it allows the cabinet to
move vertically up, and down the wall with very little space
between cabinet and the wall.
This cabinet system is also safe with two latches to prevent
the cabinet from lowering by accident when in a raised posi-
tion. Side-by-side units need as little as one millimeter
of gap between cabinets to move freely up and down.
Note: Claims are shown in the official language in which they were submitted.
Sorry, the claims for patent document number 2342447 were not found.
Text is not available for all patent documents. The current dates of coverage are on the
Currency of Information
page
Note: Descriptions are shown in the official language in which they were submitted.

2024-08-01:As part of the Next Generation Patents (NGP) transition, the Canadian Patents Database (CPD) now contains a more detailed Event History, which replicates the Event Log of our new back-office solution.
Please note that "Inactive:" events refers to events no longer in use in our new back-office solution.
For a clearer understanding of the status of the application/patent presented on this page, the site Disclaimer , as well as the definitions for Patent , Event History , Maintenance Fee and Payment History should be consulted.
| Description | Date |
|---|---|
| Inactive: IPC from MCD | 2006-03-12 |
| Inactive: IPC from MCD | 2006-03-12 |
| Application Not Reinstated by Deadline | 2003-11-13 |
| Inactive: Dead - Application incomplete | 2003-11-13 |
| Deemed Abandoned - Failure to Respond to Maintenance Fee Notice | 2003-03-28 |
| Deemed Abandoned - Failure to Respond to Notice Requiring a Translation | 2002-11-13 |
| Application Published (Open to Public Inspection) | 2002-09-28 |
| Inactive: Cover page published | 2002-09-27 |
| Inactive: Incomplete | 2002-08-13 |
| Inactive: IPC assigned | 2001-05-23 |
| Inactive: First IPC assigned | 2001-05-23 |
| Inactive: Filing certificate - No RFE (English) | 2001-05-02 |
| Filing Requirements Determined Compliant | 2001-05-02 |
| Application Received - Regular National | 2001-05-02 |
| Abandonment Date | Reason | Reinstatement Date |
|---|---|---|
| 2003-03-28 | ||
| 2002-11-13 |
| Fee Type | Anniversary Year | Due Date | Paid Date |
|---|---|---|---|
| Application fee - small | 2001-03-28 |
Note: Records showing the ownership history in alphabetical order.
| Current Owners on Record |
|---|
| KELLY MICHAEL GRUNERUD |
| Past Owners on Record |
|---|
| None |