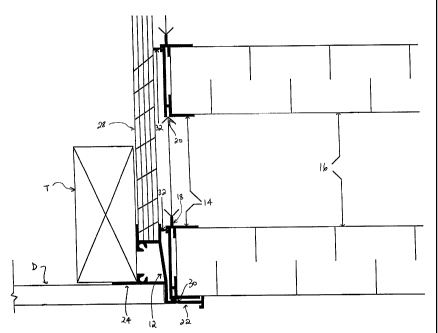Some of the information on this Web page has been provided by external sources. The Government of Canada is not responsible for the accuracy, reliability or currency of the information supplied by external sources. Users wishing to rely upon this information should consult directly with the source of the information. Content provided by external sources is not subject to official languages, privacy and accessibility requirements.
Any discrepancies in the text and image of the Claims and Abstract are due to differing posting times. Text of the Claims and Abstract are posted:
| (12) Patent: | (11) CA 2379710 |
|---|---|
| (54) English Title: | ATTIC HATCH |
| (54) French Title: | TRAPPE DE GRENIER |
| Status: | Expired |
| (51) International Patent Classification (IPC): |
|
|---|---|
| (72) Inventors : |
|
| (73) Owners : |
|
| (71) Applicants : |
|
| (74) Agent: | BENNETT JONES LLP |
| (74) Associate agent: | |
| (45) Issued: | 2008-01-15 |
| (22) Filed Date: | 2002-04-02 |
| (41) Open to Public Inspection: | 2003-10-02 |
| Examination requested: | 2002-04-02 |
| Availability of licence: | N/A |
| (25) Language of filing: | English |
| Patent Cooperation Treaty (PCT): | No |
|---|
| (30) Application Priority Data: | None |
|---|
A prefabricated attic hatch includes a frame comprising an outer frame and an inner frame. The inner frame encloses a central insulating panel which is fabricated from metal-skinned insulating foam. A preferred material for the panel is metal insulated door waste material. A method of fabricating attic hatches includes the use of metal insulated door waste material.
Une trappe de grenier préfabriquée comprend une structure composée d'un cadre externe et d'un cadre interne. Le cadre interne renferme un panneau d'isolation central qui est fabriqué à partir d'une mousse isolante recouverte de métal. Un matériau préféré pour le panneau est un résidu de porte isolée en métal. Une méthode de fabrication de trappes de grenier comprend l'utilisation de résidus de porte isolée en métal.
Note: Claims are shown in the official language in which they were submitted.
Note: Descriptions are shown in the official language in which they were submitted.

For a clearer understanding of the status of the application/patent presented on this page, the site Disclaimer , as well as the definitions for Patent , Administrative Status , Maintenance Fee and Payment History should be consulted.
| Title | Date |
|---|---|
| Forecasted Issue Date | 2008-01-15 |
| (22) Filed | 2002-04-02 |
| Examination Requested | 2002-04-02 |
| (41) Open to Public Inspection | 2003-10-02 |
| (45) Issued | 2008-01-15 |
| Expired | 2022-04-04 |
| Abandonment Date | Reason | Reinstatement Date |
|---|---|---|
| 2006-04-03 | FAILURE TO PAY APPLICATION MAINTENANCE FEE | 2006-10-06 |
Note: Records showing the ownership history in alphabetical order.
| Current Owners on Record |
|---|
| 982426 ALBERTA LTD. |
| Past Owners on Record |
|---|
| JEJINA, MARK |
| LAITINEN, JYRI |