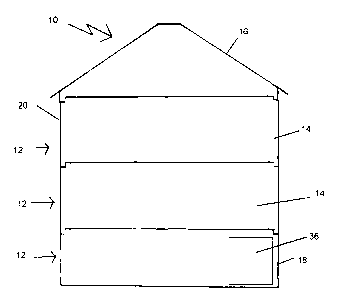Some of the information on this Web page has been provided by external sources. The Government of Canada is not responsible for the accuracy, reliability or currency of the information supplied by external sources. Users wishing to rely upon this information should consult directly with the source of the information. Content provided by external sources is not subject to official languages, privacy and accessibility requirements.
Any discrepancies in the text and image of the Claims and Abstract are due to differing posting times. Text of the Claims and Abstract are posted:
| (12) Patent Application: | (11) CA 2511355 |
|---|---|
| (54) English Title: | MODULAR CONTAINMENT SYSTEM |
| (54) French Title: | SYSTEME DE CONFINEMENT MODULAIRE |
| Status: | Deemed Abandoned and Beyond the Period of Reinstatement - Pending Response to Notice of Disregarded Communication |
| (51) International Patent Classification (IPC): |
|
|---|---|
| (72) Inventors : |
|
| (73) Owners : |
|
| (71) Applicants : |
|
| (74) Agent: | DOUGLAS B. THOMPSONTHOMPSON, DOUGLAS B. |
| (74) Associate agent: | |
| (45) Issued: | |
| (22) Filed Date: | 2005-06-28 |
| (41) Open to Public Inspection: | 2006-12-28 |
| Availability of licence: | N/A |
| Dedicated to the Public: | N/A |
| (25) Language of filing: | English |
| Patent Cooperation Treaty (PCT): | No |
|---|
| (30) Application Priority Data: | None |
|---|
A modular containment system which has a plurality of stackable building
elements, including two or more peripheral sidewall members, a roof and a
base. Means
are provided for coupling each of the building elements to an adjoining
building element.
The building elements are stacked such that the two or more peripheral
sidewall members
are stacked on top of the base and the roof is stacked on top of the two or
more sidewall
members.
Note: Claims are shown in the official language in which they were submitted.
Note: Descriptions are shown in the official language in which they were submitted.

2024-08-01:As part of the Next Generation Patents (NGP) transition, the Canadian Patents Database (CPD) now contains a more detailed Event History, which replicates the Event Log of our new back-office solution.
Please note that "Inactive:" events refers to events no longer in use in our new back-office solution.
For a clearer understanding of the status of the application/patent presented on this page, the site Disclaimer , as well as the definitions for Patent , Event History , Maintenance Fee and Payment History should be consulted.
| Description | Date |
|---|---|
| Time Limit for Reversal Expired | 2010-06-28 |
| Application Not Reinstated by Deadline | 2010-06-28 |
| Deemed Abandoned - Failure to Respond to Maintenance Fee Notice | 2009-06-29 |
| Extension of Time to Top-up Small Entity Fees Requirements Determined Compliant | 2008-01-21 |
| Inactive: MF/reinstatement fee unallocated - Log 25 deleted | 2008-01-21 |
| Inactive: Acknowledgment of reinstatement not sent | 2008-01-21 |
| Letter Sent | 2008-01-21 |
| Inactive: Payment - Insufficient fee | 2008-01-21 |
| Reinstatement Requirements Deemed Compliant for All Abandonment Reasons | 2007-12-24 |
| Inactive: Office letter | 2007-11-27 |
| Small Entity Declaration Determined Compliant | 2007-08-17 |
| Small Entity Declaration Determined Compliant | 2007-08-17 |
| Small Entity Declaration Determined Compliant | 2007-08-17 |
| Inactive: Office letter | 2007-07-20 |
| Deemed Abandoned - Failure to Respond to Maintenance Fee Notice | 2007-06-28 |
| Application Published (Open to Public Inspection) | 2006-12-28 |
| Inactive: Cover page published | 2006-12-27 |
| Amendment Received - Voluntary Amendment | 2006-06-28 |
| Inactive: First IPC assigned | 2005-11-02 |
| Inactive: IPC assigned | 2005-11-02 |
| Inactive: IPC assigned | 2005-11-01 |
| Application Received - Regular National | 2005-08-16 |
| Filing Requirements Determined Compliant | 2005-08-16 |
| Inactive: Filing certificate - No RFE (English) | 2005-08-16 |
| Abandonment Date | Reason | Reinstatement Date |
|---|---|---|
| 2009-06-29 | ||
| 2007-06-28 |
The last payment was received on 2008-06-30
Note : If the full payment has not been received on or before the date indicated, a further fee may be required which may be one of the following
Please refer to the CIPO Patent Fees web page to see all current fee amounts.
| Fee Type | Anniversary Year | Due Date | Paid Date |
|---|---|---|---|
| Application fee - small | 2005-06-28 | ||
| MF (application, 2nd anniv.) - standard | 02 | 2007-06-28 | 2007-06-19 |
| Reinstatement | 2007-08-17 | ||
| MF (application, 3rd anniv.) - small | 03 | 2008-06-30 | 2008-06-30 |
Note: Records showing the ownership history in alphabetical order.
| Current Owners on Record |
|---|
| ANDREAS FROESE |
| ANATOLI FROESE |
| Past Owners on Record |
|---|
| None |