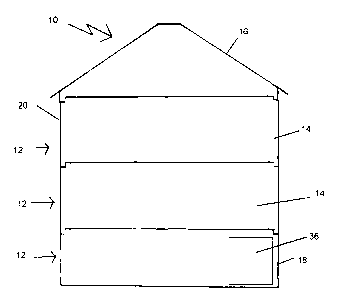Une partie des informations de ce site Web a été fournie par des sources externes. Le gouvernement du Canada n'assume aucune responsabilité concernant la précision, l'actualité ou la fiabilité des informations fournies par les sources externes. Les utilisateurs qui désirent employer cette information devraient consulter directement la source des informations. Le contenu fourni par les sources externes n'est pas assujetti aux exigences sur les langues officielles, la protection des renseignements personnels et l'accessibilité.
L'apparition de différences dans le texte et l'image des Revendications et de l'Abrégé dépend du moment auquel le document est publié. Les textes des Revendications et de l'Abrégé sont affichés :
| (12) Demande de brevet: | (11) CA 2511355 |
|---|---|
| (54) Titre français: | SYSTEME DE CONFINEMENT MODULAIRE |
| (54) Titre anglais: | MODULAR CONTAINMENT SYSTEM |
| Statut: | Réputée abandonnée et au-delà du délai pour le rétablissement - en attente de la réponse à l’avis de communication rejetée |
| (51) Classification internationale des brevets (CIB): |
|
|---|---|
| (72) Inventeurs : |
|
| (73) Titulaires : |
|
| (71) Demandeurs : |
|
| (74) Agent: | DOUGLAS B. THOMPSONTHOMPSON, DOUGLAS B. |
| (74) Co-agent: | |
| (45) Délivré: | |
| (22) Date de dépôt: | 2005-06-28 |
| (41) Mise à la disponibilité du public: | 2006-12-28 |
| Licence disponible: | S.O. |
| Cédé au domaine public: | S.O. |
| (25) Langue des documents déposés: | Anglais |
| Traité de coopération en matière de brevets (PCT): | Non |
|---|
| (30) Données de priorité de la demande: | S.O. |
|---|
A modular containment system which has a plurality of stackable building
elements, including two or more peripheral sidewall members, a roof and a
base. Means
are provided for coupling each of the building elements to an adjoining
building element.
The building elements are stacked such that the two or more peripheral
sidewall members
are stacked on top of the base and the roof is stacked on top of the two or
more sidewall
members.
Note : Les revendications sont présentées dans la langue officielle dans laquelle elles ont été soumises.
Note : Les descriptions sont présentées dans la langue officielle dans laquelle elles ont été soumises.

2024-08-01 : Dans le cadre de la transition vers les Brevets de nouvelle génération (BNG), la base de données sur les brevets canadiens (BDBC) contient désormais un Historique d'événement plus détaillé, qui reproduit le Journal des événements de notre nouvelle solution interne.
Veuillez noter que les événements débutant par « Inactive : » se réfèrent à des événements qui ne sont plus utilisés dans notre nouvelle solution interne.
Pour une meilleure compréhension de l'état de la demande ou brevet qui figure sur cette page, la rubrique Mise en garde , et les descriptions de Brevet , Historique d'événement , Taxes périodiques et Historique des paiements devraient être consultées.
| Description | Date |
|---|---|
| Le délai pour l'annulation est expiré | 2010-06-28 |
| Demande non rétablie avant l'échéance | 2010-06-28 |
| Réputée abandonnée - omission de répondre à un avis sur les taxes pour le maintien en état | 2009-06-29 |
| Exigences de prorogation de délai pour compléter le paiement de la taxe applicable aux petites entités - jugée conforme | 2008-01-21 |
| Inactive : TME/taxe rétabliss. retirée - Ent. 25 supprimée | 2008-01-21 |
| Inactive : Acc. récept. du rétabliss. pas envoyé | 2008-01-21 |
| Lettre envoyée | 2008-01-21 |
| Inactive : Paiement - Taxe insuffisante | 2008-01-21 |
| Exigences de rétablissement - réputé conforme pour tous les motifs d'abandon | 2007-12-24 |
| Inactive : Lettre officielle | 2007-11-27 |
| Déclaration du statut de petite entité jugée conforme | 2007-08-17 |
| Déclaration du statut de petite entité jugée conforme | 2007-08-17 |
| Déclaration du statut de petite entité jugée conforme | 2007-08-17 |
| Inactive : Lettre officielle | 2007-07-20 |
| Réputée abandonnée - omission de répondre à un avis sur les taxes pour le maintien en état | 2007-06-28 |
| Demande publiée (accessible au public) | 2006-12-28 |
| Inactive : Page couverture publiée | 2006-12-27 |
| Modification reçue - modification volontaire | 2006-06-28 |
| Inactive : CIB en 1re position | 2005-11-02 |
| Inactive : CIB attribuée | 2005-11-02 |
| Inactive : CIB attribuée | 2005-11-01 |
| Demande reçue - nationale ordinaire | 2005-08-16 |
| Exigences de dépôt - jugé conforme | 2005-08-16 |
| Inactive : Certificat de dépôt - Sans RE (Anglais) | 2005-08-16 |
| Date d'abandonnement | Raison | Date de rétablissement |
|---|---|---|
| 2009-06-29 | ||
| 2007-06-28 |
Le dernier paiement a été reçu le 2008-06-30
Avis : Si le paiement en totalité n'a pas été reçu au plus tard à la date indiquée, une taxe supplémentaire peut être imposée, soit une des taxes suivantes :
Veuillez vous référer à la page web des taxes sur les brevets de l'OPIC pour voir tous les montants actuels des taxes.
| Type de taxes | Anniversaire | Échéance | Date payée |
|---|---|---|---|
| Taxe pour le dépôt - petite | 2005-06-28 | ||
| TM (demande, 2e anniv.) - générale | 02 | 2007-06-28 | 2007-06-19 |
| Rétablissement | 2007-08-17 | ||
| TM (demande, 3e anniv.) - petite | 03 | 2008-06-30 | 2008-06-30 |
Les titulaires actuels et antérieures au dossier sont affichés en ordre alphabétique.
| Titulaires actuels au dossier |
|---|
| ANDREAS FROESE |
| ANATOLI FROESE |
| Titulaires antérieures au dossier |
|---|
| S.O. |