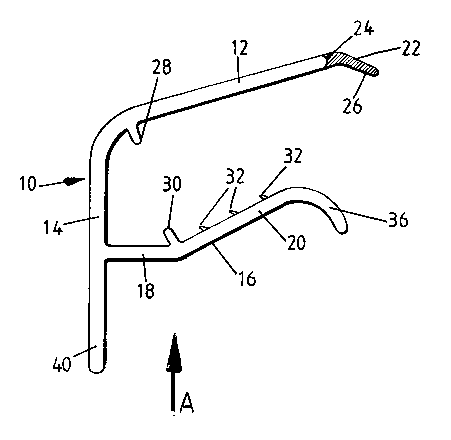Some of the information on this Web page has been provided by external sources. The Government of Canada is not responsible for the accuracy, reliability or currency of the information supplied by external sources. Users wishing to rely upon this information should consult directly with the source of the information. Content provided by external sources is not subject to official languages, privacy and accessibility requirements.
Any discrepancies in the text and image of the Claims and Abstract are due to differing posting times. Text of the Claims and Abstract are posted:
| (12) Patent Application: | (11) CA 2516483 |
|---|---|
| (54) English Title: | END CAP FOR ROOFING PANEL |
| (54) French Title: | GARNITURE DE BOUT POUR PANNEAUX DE TOITURE |
| Status: | Deemed Abandoned and Beyond the Period of Reinstatement - Pending Response to Notice of Disregarded Communication |
| (51) International Patent Classification (IPC): |
|
|---|---|
| (72) Inventors : |
|
| (73) Owners : |
|
| (71) Applicants : |
|
| (74) Agent: | MARKS & CLERK |
| (74) Associate agent: | |
| (45) Issued: | |
| (86) PCT Filing Date: | 2004-03-01 |
| (87) Open to Public Inspection: | 2004-09-16 |
| Availability of licence: | N/A |
| Dedicated to the Public: | N/A |
| (25) Language of filing: | English |
| Patent Cooperation Treaty (PCT): | Yes |
|---|---|
| (86) PCT Filing Number: | PCT/GB2004/000830 |
| (87) International Publication Number: | WO 2004079118 |
| (85) National Entry: | 2005-08-17 |
| (30) Application Priority Data: | ||||||
|---|---|---|---|---|---|---|
|
An end cap (10) for use with ducted glazing panels comprises a channel section
member having an intended upper side wall (12), a base (14) and an intended
lower side wall (16), the upper and lower side walls being angled relative to
the base, whereby, when fitted to a glazing panel and the panel is installed
in a pitched roof, the base of the end cap is substantially vertical.
L'invention concerne une garniture de bout (10) destinée à être utilisée avec des panneaux de vitrage canalisés, qui comprend un élément de section de canal présentant une paroi latérale supérieure prévue (12); une base (14) et une paroi latérale inférieure prévue (16). Les parois latérales supérieure et inférieure sont inclinées relativement à la base, si bien que, lorsque la garniture de bout est fixée à un panneau de vitrage et le panneau installé dans une toiture inclinée, la base de la garniture de bout est sensiblement verticale.
Note: Claims are shown in the official language in which they were submitted.
Note: Descriptions are shown in the official language in which they were submitted.

2024-08-01:As part of the Next Generation Patents (NGP) transition, the Canadian Patents Database (CPD) now contains a more detailed Event History, which replicates the Event Log of our new back-office solution.
Please note that "Inactive:" events refers to events no longer in use in our new back-office solution.
For a clearer understanding of the status of the application/patent presented on this page, the site Disclaimer , as well as the definitions for Patent , Event History , Maintenance Fee and Payment History should be consulted.
| Description | Date |
|---|---|
| Application Not Reinstated by Deadline | 2008-03-03 |
| Time Limit for Reversal Expired | 2008-03-03 |
| Deemed Abandoned - Failure to Respond to Maintenance Fee Notice | 2007-03-01 |
| Letter Sent | 2006-01-23 |
| Inactive: Single transfer | 2005-12-21 |
| Inactive: Courtesy letter - Evidence | 2005-10-25 |
| Inactive: Cover page published | 2005-10-19 |
| Inactive: Notice - National entry - No RFE | 2005-10-17 |
| Application Received - PCT | 2005-10-04 |
| National Entry Requirements Determined Compliant | 2005-08-17 |
| Application Published (Open to Public Inspection) | 2004-09-16 |
| Abandonment Date | Reason | Reinstatement Date |
|---|---|---|
| 2007-03-01 |
The last payment was received on 2005-08-17
Note : If the full payment has not been received on or before the date indicated, a further fee may be required which may be one of the following
Please refer to the CIPO Patent Fees web page to see all current fee amounts.
| Fee Type | Anniversary Year | Due Date | Paid Date |
|---|---|---|---|
| MF (application, 2nd anniv.) - standard | 02 | 2006-03-01 | 2005-08-17 |
| Registration of a document | 2005-08-17 | ||
| Basic national fee - standard | 2005-08-17 |
Note: Records showing the ownership history in alphabetical order.
| Current Owners on Record |
|---|
| ULTRAFRAME (UK) LIMITED |
| Past Owners on Record |
|---|
| CHRISTOPHER RICHARDSON |