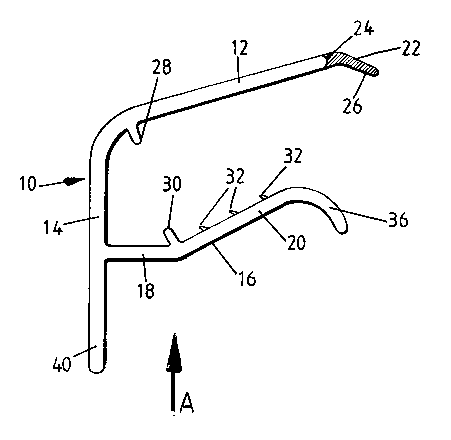Une partie des informations de ce site Web a été fournie par des sources externes. Le gouvernement du Canada n'assume aucune responsabilité concernant la précision, l'actualité ou la fiabilité des informations fournies par les sources externes. Les utilisateurs qui désirent employer cette information devraient consulter directement la source des informations. Le contenu fourni par les sources externes n'est pas assujetti aux exigences sur les langues officielles, la protection des renseignements personnels et l'accessibilité.
L'apparition de différences dans le texte et l'image des Revendications et de l'Abrégé dépend du moment auquel le document est publié. Les textes des Revendications et de l'Abrégé sont affichés :
| (12) Demande de brevet: | (11) CA 2516483 |
|---|---|
| (54) Titre français: | GARNITURE DE BOUT POUR PANNEAUX DE TOITURE |
| (54) Titre anglais: | END CAP FOR ROOFING PANEL |
| Statut: | Réputée abandonnée et au-delà du délai pour le rétablissement - en attente de la réponse à l’avis de communication rejetée |
| (51) Classification internationale des brevets (CIB): |
|
|---|---|
| (72) Inventeurs : |
|
| (73) Titulaires : |
|
| (71) Demandeurs : |
|
| (74) Agent: | MARKS & CLERK |
| (74) Co-agent: | |
| (45) Délivré: | |
| (86) Date de dépôt PCT: | 2004-03-01 |
| (87) Mise à la disponibilité du public: | 2004-09-16 |
| Licence disponible: | S.O. |
| Cédé au domaine public: | S.O. |
| (25) Langue des documents déposés: | Anglais |
| Traité de coopération en matière de brevets (PCT): | Oui |
|---|---|
| (86) Numéro de la demande PCT: | PCT/GB2004/000830 |
| (87) Numéro de publication internationale PCT: | WO 2004079118 |
| (85) Entrée nationale: | 2005-08-17 |
| (30) Données de priorité de la demande: | ||||||
|---|---|---|---|---|---|---|
|
L'invention concerne une garniture de bout (10) destinée à être utilisée avec des panneaux de vitrage canalisés, qui comprend un élément de section de canal présentant une paroi latérale supérieure prévue (12); une base (14) et une paroi latérale inférieure prévue (16). Les parois latérales supérieure et inférieure sont inclinées relativement à la base, si bien que, lorsque la garniture de bout est fixée à un panneau de vitrage et le panneau installé dans une toiture inclinée, la base de la garniture de bout est sensiblement verticale.
An end cap (10) for use with ducted glazing panels comprises a channel section
member having an intended upper side wall (12), a base (14) and an intended
lower side wall (16), the upper and lower side walls being angled relative to
the base, whereby, when fitted to a glazing panel and the panel is installed
in a pitched roof, the base of the end cap is substantially vertical.
Note : Les revendications sont présentées dans la langue officielle dans laquelle elles ont été soumises.
Note : Les descriptions sont présentées dans la langue officielle dans laquelle elles ont été soumises.

2024-08-01 : Dans le cadre de la transition vers les Brevets de nouvelle génération (BNG), la base de données sur les brevets canadiens (BDBC) contient désormais un Historique d'événement plus détaillé, qui reproduit le Journal des événements de notre nouvelle solution interne.
Veuillez noter que les événements débutant par « Inactive : » se réfèrent à des événements qui ne sont plus utilisés dans notre nouvelle solution interne.
Pour une meilleure compréhension de l'état de la demande ou brevet qui figure sur cette page, la rubrique Mise en garde , et les descriptions de Brevet , Historique d'événement , Taxes périodiques et Historique des paiements devraient être consultées.
| Description | Date |
|---|---|
| Demande non rétablie avant l'échéance | 2008-03-03 |
| Le délai pour l'annulation est expiré | 2008-03-03 |
| Réputée abandonnée - omission de répondre à un avis sur les taxes pour le maintien en état | 2007-03-01 |
| Lettre envoyée | 2006-01-23 |
| Inactive : Transfert individuel | 2005-12-21 |
| Inactive : Lettre de courtoisie - Preuve | 2005-10-25 |
| Inactive : Page couverture publiée | 2005-10-19 |
| Inactive : Notice - Entrée phase nat. - Pas de RE | 2005-10-17 |
| Demande reçue - PCT | 2005-10-04 |
| Exigences pour l'entrée dans la phase nationale - jugée conforme | 2005-08-17 |
| Demande publiée (accessible au public) | 2004-09-16 |
| Date d'abandonnement | Raison | Date de rétablissement |
|---|---|---|
| 2007-03-01 |
Le dernier paiement a été reçu le 2005-08-17
Avis : Si le paiement en totalité n'a pas été reçu au plus tard à la date indiquée, une taxe supplémentaire peut être imposée, soit une des taxes suivantes :
Veuillez vous référer à la page web des taxes sur les brevets de l'OPIC pour voir tous les montants actuels des taxes.
| Type de taxes | Anniversaire | Échéance | Date payée |
|---|---|---|---|
| TM (demande, 2e anniv.) - générale | 02 | 2006-03-01 | 2005-08-17 |
| Enregistrement d'un document | 2005-08-17 | ||
| Taxe nationale de base - générale | 2005-08-17 |
Les titulaires actuels et antérieures au dossier sont affichés en ordre alphabétique.
| Titulaires actuels au dossier |
|---|
| ULTRAFRAME (UK) LIMITED |
| Titulaires antérieures au dossier |
|---|
| CHRISTOPHER RICHARDSON |