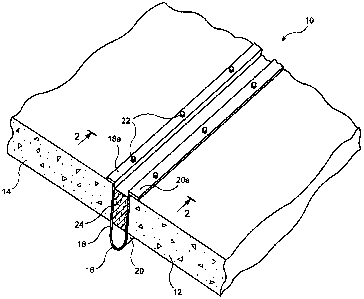Some of the information on this Web page has been provided by external sources. The Government of Canada is not responsible for the accuracy, reliability or currency of the information supplied by external sources. Users wishing to rely upon this information should consult directly with the source of the information. Content provided by external sources is not subject to official languages, privacy and accessibility requirements.
Any discrepancies in the text and image of the Claims and Abstract are due to differing posting times. Text of the Claims and Abstract are posted:
| (12) Patent Application: | (11) CA 2544830 |
|---|---|
| (54) English Title: | FIRE BARRIER SYSTEM FOR BUILDING PANELS |
| (54) French Title: | JOINT COUPE FEU POUR PANNEAUX DE CONSTRUCTION |
| Status: | Deemed Abandoned and Beyond the Period of Reinstatement - Pending Response to Notice of Disregarded Communication |
| (51) International Patent Classification (IPC): |
|
|---|---|
| (72) Inventors : |
|
| (73) Owners : |
|
| (71) Applicants : |
|
| (74) Agent: | SMART & BIGGAR LP |
| (74) Associate agent: | |
| (45) Issued: | |
| (86) PCT Filing Date: | 2004-10-07 |
| (87) Open to Public Inspection: | 2005-05-26 |
| Examination requested: | 2008-10-09 |
| Availability of licence: | N/A |
| Dedicated to the Public: | N/A |
| (25) Language of filing: | English |
| Patent Cooperation Treaty (PCT): | Yes |
|---|---|
| (86) PCT Filing Number: | PCT/US2004/033390 |
| (87) International Publication Number: | WO 2005047610 |
| (85) National Entry: | 2006-05-04 |
| (30) Application Priority Data: | ||||||
|---|---|---|---|---|---|---|
|
An expansion joint for building panels, such as concrete floor slabs,
comprises a U-shaped drape of a flexible, fire-resistant, impermeable material
such as stainless steel foil. The opposite legs of the U-shaped drape are
fastened between respective adjacent slabs and a mat of expandable fire-
resistant material inserted within the U-shaped drape between the slabs. The
impermeability and flexibility of the drape, coupled with the insulating
property of the mat provide an inexpensive, effective fire seal between
building panels that can also accommodate seismic displacement.
L'invention porte sur un joint de dilatation coupe feu pour panneaux de construction tels que des dalles de béton consistant en une tôle en U, d'un matériau flexible, résistant au feu et imperméable tel que de l'acier inoxydable, dont les bras opposés se fixent respectivement aux deux dalles contiguës, et entre lesquels on dispose un bourrage d'un matériau expansible et résistant au feu. L'imperméabilité et la flexibilité de la tôle, liées à la propriété isolante du bourrage, donnent un joint coupe feu économique et efficace pouvant en outre absorber les déplacements sismiques.
Note: Claims are shown in the official language in which they were submitted.
Note: Descriptions are shown in the official language in which they were submitted.

2024-08-01:As part of the Next Generation Patents (NGP) transition, the Canadian Patents Database (CPD) now contains a more detailed Event History, which replicates the Event Log of our new back-office solution.
Please note that "Inactive:" events refers to events no longer in use in our new back-office solution.
For a clearer understanding of the status of the application/patent presented on this page, the site Disclaimer , as well as the definitions for Patent , Event History , Maintenance Fee and Payment History should be consulted.
| Description | Date |
|---|---|
| Application Not Reinstated by Deadline | 2010-10-07 |
| Time Limit for Reversal Expired | 2010-10-07 |
| Deemed Abandoned - Failure to Respond to Maintenance Fee Notice | 2009-10-07 |
| Letter Sent | 2008-11-21 |
| Request for Examination Received | 2008-10-09 |
| All Requirements for Examination Determined Compliant | 2008-10-09 |
| Request for Examination Requirements Determined Compliant | 2008-10-09 |
| Inactive: Cover page published | 2006-07-21 |
| Letter Sent | 2006-07-13 |
| Inactive: Notice - National entry - No RFE | 2006-07-13 |
| Application Received - PCT | 2006-05-31 |
| National Entry Requirements Determined Compliant | 2006-05-04 |
| Application Published (Open to Public Inspection) | 2005-05-26 |
| Abandonment Date | Reason | Reinstatement Date |
|---|---|---|
| 2009-10-07 |
The last payment was received on 2008-09-30
Note : If the full payment has not been received on or before the date indicated, a further fee may be required which may be one of the following
Please refer to the CIPO Patent Fees web page to see all current fee amounts.
| Fee Type | Anniversary Year | Due Date | Paid Date |
|---|---|---|---|
| MF (application, 2nd anniv.) - standard | 02 | 2006-10-10 | 2006-05-04 |
| Registration of a document | 2006-05-04 | ||
| Basic national fee - standard | 2006-05-04 | ||
| MF (application, 3rd anniv.) - standard | 03 | 2007-10-09 | 2007-09-25 |
| MF (application, 4th anniv.) - standard | 04 | 2008-10-07 | 2008-09-30 |
| Request for examination - standard | 2008-10-09 |
Note: Records showing the ownership history in alphabetical order.
| Current Owners on Record |
|---|
| E.M.E.H., INC. |
| Past Owners on Record |
|---|
| ROGER BARR |