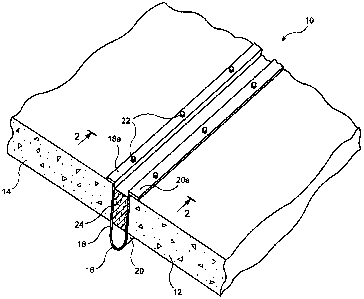Une partie des informations de ce site Web a été fournie par des sources externes. Le gouvernement du Canada n'assume aucune responsabilité concernant la précision, l'actualité ou la fiabilité des informations fournies par les sources externes. Les utilisateurs qui désirent employer cette information devraient consulter directement la source des informations. Le contenu fourni par les sources externes n'est pas assujetti aux exigences sur les langues officielles, la protection des renseignements personnels et l'accessibilité.
L'apparition de différences dans le texte et l'image des Revendications et de l'Abrégé dépend du moment auquel le document est publié. Les textes des Revendications et de l'Abrégé sont affichés :
| (12) Demande de brevet: | (11) CA 2544830 |
|---|---|
| (54) Titre français: | JOINT COUPE FEU POUR PANNEAUX DE CONSTRUCTION |
| (54) Titre anglais: | FIRE BARRIER SYSTEM FOR BUILDING PANELS |
| Statut: | Réputée abandonnée et au-delà du délai pour le rétablissement - en attente de la réponse à l’avis de communication rejetée |
| (51) Classification internationale des brevets (CIB): |
|
|---|---|
| (72) Inventeurs : |
|
| (73) Titulaires : |
|
| (71) Demandeurs : |
|
| (74) Agent: | SMART & BIGGAR LP |
| (74) Co-agent: | |
| (45) Délivré: | |
| (86) Date de dépôt PCT: | 2004-10-07 |
| (87) Mise à la disponibilité du public: | 2005-05-26 |
| Requête d'examen: | 2008-10-09 |
| Licence disponible: | S.O. |
| Cédé au domaine public: | S.O. |
| (25) Langue des documents déposés: | Anglais |
| Traité de coopération en matière de brevets (PCT): | Oui |
|---|---|
| (86) Numéro de la demande PCT: | PCT/US2004/033390 |
| (87) Numéro de publication internationale PCT: | WO 2005047610 |
| (85) Entrée nationale: | 2006-05-04 |
| (30) Données de priorité de la demande: | ||||||
|---|---|---|---|---|---|---|
|
L'invention porte sur un joint de dilatation coupe feu pour panneaux de construction tels que des dalles de béton consistant en une tôle en U, d'un matériau flexible, résistant au feu et imperméable tel que de l'acier inoxydable, dont les bras opposés se fixent respectivement aux deux dalles contiguës, et entre lesquels on dispose un bourrage d'un matériau expansible et résistant au feu. L'imperméabilité et la flexibilité de la tôle, liées à la propriété isolante du bourrage, donnent un joint coupe feu économique et efficace pouvant en outre absorber les déplacements sismiques.
An expansion joint for building panels, such as concrete floor slabs,
comprises a U-shaped drape of a flexible, fire-resistant, impermeable material
such as stainless steel foil. The opposite legs of the U-shaped drape are
fastened between respective adjacent slabs and a mat of expandable fire-
resistant material inserted within the U-shaped drape between the slabs. The
impermeability and flexibility of the drape, coupled with the insulating
property of the mat provide an inexpensive, effective fire seal between
building panels that can also accommodate seismic displacement.
Note : Les revendications sont présentées dans la langue officielle dans laquelle elles ont été soumises.
Note : Les descriptions sont présentées dans la langue officielle dans laquelle elles ont été soumises.

2024-08-01 : Dans le cadre de la transition vers les Brevets de nouvelle génération (BNG), la base de données sur les brevets canadiens (BDBC) contient désormais un Historique d'événement plus détaillé, qui reproduit le Journal des événements de notre nouvelle solution interne.
Veuillez noter que les événements débutant par « Inactive : » se réfèrent à des événements qui ne sont plus utilisés dans notre nouvelle solution interne.
Pour une meilleure compréhension de l'état de la demande ou brevet qui figure sur cette page, la rubrique Mise en garde , et les descriptions de Brevet , Historique d'événement , Taxes périodiques et Historique des paiements devraient être consultées.
| Description | Date |
|---|---|
| Demande non rétablie avant l'échéance | 2010-10-07 |
| Le délai pour l'annulation est expiré | 2010-10-07 |
| Réputée abandonnée - omission de répondre à un avis sur les taxes pour le maintien en état | 2009-10-07 |
| Lettre envoyée | 2008-11-21 |
| Requête d'examen reçue | 2008-10-09 |
| Toutes les exigences pour l'examen - jugée conforme | 2008-10-09 |
| Exigences pour une requête d'examen - jugée conforme | 2008-10-09 |
| Inactive : Page couverture publiée | 2006-07-21 |
| Lettre envoyée | 2006-07-13 |
| Inactive : Notice - Entrée phase nat. - Pas de RE | 2006-07-13 |
| Demande reçue - PCT | 2006-05-31 |
| Exigences pour l'entrée dans la phase nationale - jugée conforme | 2006-05-04 |
| Demande publiée (accessible au public) | 2005-05-26 |
| Date d'abandonnement | Raison | Date de rétablissement |
|---|---|---|
| 2009-10-07 |
Le dernier paiement a été reçu le 2008-09-30
Avis : Si le paiement en totalité n'a pas été reçu au plus tard à la date indiquée, une taxe supplémentaire peut être imposée, soit une des taxes suivantes :
Veuillez vous référer à la page web des taxes sur les brevets de l'OPIC pour voir tous les montants actuels des taxes.
| Type de taxes | Anniversaire | Échéance | Date payée |
|---|---|---|---|
| TM (demande, 2e anniv.) - générale | 02 | 2006-10-10 | 2006-05-04 |
| Enregistrement d'un document | 2006-05-04 | ||
| Taxe nationale de base - générale | 2006-05-04 | ||
| TM (demande, 3e anniv.) - générale | 03 | 2007-10-09 | 2007-09-25 |
| TM (demande, 4e anniv.) - générale | 04 | 2008-10-07 | 2008-09-30 |
| Requête d'examen - générale | 2008-10-09 |
Les titulaires actuels et antérieures au dossier sont affichés en ordre alphabétique.
| Titulaires actuels au dossier |
|---|
| E.M.E.H., INC. |
| Titulaires antérieures au dossier |
|---|
| ROGER BARR |