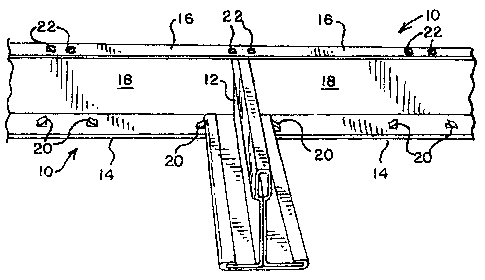Some of the information on this Web page has been provided by external sources. The Government of Canada is not responsible for the accuracy, reliability or currency of the information supplied by external sources. Users wishing to rely upon this information should consult directly with the source of the information. Content provided by external sources is not subject to official languages, privacy and accessibility requirements.
Any discrepancies in the text and image of the Claims and Abstract are due to differing posting times. Text of the Claims and Abstract are posted:
| (12) Patent: | (11) CA 2627573 |
|---|---|
| (54) English Title: | DRYWALL CHANNEL WITH PRE-PUNCHED LOCATING TABS |
| (54) French Title: | PROFILE DE CLOISON SECHE AVEC LANGUETTES DE REPERAGE PREPERFOREES |
| Status: | Granted and Issued |
| (51) International Patent Classification (IPC): |
|
|---|---|
| (72) Inventors : |
|
| (73) Owners : |
|
| (71) Applicants : |
|
| (74) Agent: | FINLAYSON & SINGLEHURST |
| (74) Associate agent: | |
| (45) Issued: | 2010-04-13 |
| (22) Filed Date: | 2008-03-28 |
| (41) Open to Public Inspection: | 2008-09-29 |
| Examination requested: | 2008-03-28 |
| Availability of licence: | N/A |
| Dedicated to the Public: | N/A |
| (25) Language of filing: | English |
| Patent Cooperation Treaty (PCT): | No |
|---|
| (30) Application Priority Data: | ||||||
|---|---|---|---|---|---|---|
|
A wall channel for a drywall ceiling has a generally U-shaped cross-section with a vertical leg interconnecting two generally-horizontal legs. The lower horizontal leg is adapted to support an inverted tee-runner that has a vertical web and opposed flanges, the opposed flanges being adapted to rest on the horizontal leg of the wall angle. The lower horizontal leg is formed with a plurality of pairs of locating tabs that are spaced apart a distance sufficient to accommodate the width of the opposed flanges of the tee-runner. The upper horizontal leg is formed with a plurality of pairs of locating tabs that are spaced apart a distance sufficient to accommodate the width of the reinforcing bulb of the tee-runner.
La présente demande concerne un profilé de cloison sèche possédant une forme en U ainsi que des languettes verticales qui se fixent à deux pattes horizontales. La patte horizontale inférieure est destinée à soutenir un coulisseau en T inversé possédant une âme verticale et des membrures opposées conçues pour s'appuyer sur la patte horizontale du profilé de cloison sèche. La patte horizontale inférieure est constituée d'une multitude de paires de pattes de positionnement séparées par une distance suffisante compte tenu de la largeur des membrures opposées du coulisseau en T. La patte horizontale supérieure est composée d'une multitude de paires de pattes de positionnement séparées par une distance suffisante compte tenu de la largeur du boudin de renfort du coulisseau en T.
Note: Claims are shown in the official language in which they were submitted.
Note: Descriptions are shown in the official language in which they were submitted.

2024-08-01:As part of the Next Generation Patents (NGP) transition, the Canadian Patents Database (CPD) now contains a more detailed Event History, which replicates the Event Log of our new back-office solution.
Please note that "Inactive:" events refers to events no longer in use in our new back-office solution.
For a clearer understanding of the status of the application/patent presented on this page, the site Disclaimer , as well as the definitions for Patent , Event History , Maintenance Fee and Payment History should be consulted.
| Description | Date |
|---|---|
| Letter Sent | 2023-04-21 |
| Inactive: Multiple transfers | 2023-03-24 |
| Change of Address or Method of Correspondence Request Received | 2023-03-24 |
| Common Representative Appointed | 2019-10-30 |
| Common Representative Appointed | 2019-10-30 |
| Letter Sent | 2015-02-18 |
| Inactive: Correspondence - Transfer | 2014-12-18 |
| Letter Sent | 2014-10-07 |
| Letter Sent | 2014-10-07 |
| Grant by Issuance | 2010-04-13 |
| Inactive: Cover page published | 2010-04-12 |
| Pre-grant | 2010-01-25 |
| Inactive: Final fee received | 2010-01-25 |
| Letter Sent | 2009-10-06 |
| Notice of Allowance is Issued | 2009-10-06 |
| Notice of Allowance is Issued | 2009-10-06 |
| Inactive: Approved for allowance (AFA) | 2009-09-30 |
| Application Published (Open to Public Inspection) | 2008-09-29 |
| Inactive: Cover page published | 2008-09-28 |
| Inactive: IPC assigned | 2008-08-29 |
| Inactive: First IPC assigned | 2008-08-29 |
| Inactive: Filing certificate - RFE (English) | 2008-05-17 |
| Filing Requirements Determined Compliant | 2008-05-17 |
| Letter Sent | 2008-05-17 |
| Application Received - Regular National | 2008-05-17 |
| Request for Examination Requirements Determined Compliant | 2008-03-28 |
| All Requirements for Examination Determined Compliant | 2008-03-28 |
There is no abandonment history.
The last payment was received on 2010-01-15
Note : If the full payment has not been received on or before the date indicated, a further fee may be required which may be one of the following
Please refer to the CIPO Patent Fees web page to see all current fee amounts.
Note: Records showing the ownership history in alphabetical order.
| Current Owners on Record |
|---|
| ROCKWOOL A/S |
| Past Owners on Record |
|---|
| PETER G. JAHN |
| SCOTT G. JANKOVEC |