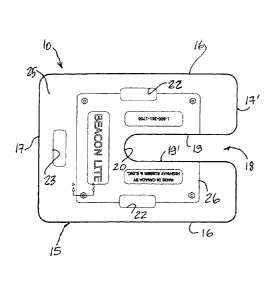Some of the information on this Web page has been provided by external sources. The Government of Canada is not responsible for the accuracy, reliability or currency of the information supplied by external sources. Users wishing to rely upon this information should consult directly with the source of the information. Content provided by external sources is not subject to official languages, privacy and accessibility requirements.
Any discrepancies in the text and image of the Claims and Abstract are due to differing posting times. Text of the Claims and Abstract are posted:
| (12) Patent: | (11) CA 2778672 |
|---|---|
| (54) English Title: | TRANSPORTABLE SUPPORT BASE |
| (54) French Title: | BASE DE SUPPORT TRANSPORTABLE |
| Status: | Granted |
| (51) International Patent Classification (IPC): |
|
|---|---|
| (72) Inventors : |
|
| (73) Owners : |
|
| (71) Applicants : |
|
| (74) Agent: | NORTON ROSE FULBRIGHT CANADA LLP/S.E.N.C.R.L., S.R.L. |
| (74) Associate agent: | |
| (45) Issued: | 2018-03-20 |
| (22) Filed Date: | 2012-05-29 |
| (41) Open to Public Inspection: | 2013-11-29 |
| Examination requested: | 2016-09-09 |
| Availability of licence: | N/A |
| (25) Language of filing: | English |
| Patent Cooperation Treaty (PCT): | No |
|---|
| (30) Application Priority Data: | None |
|---|
A transportable support base for supporting a vertical post such as roadway sign support post in a vertical position. The transportable support base has a weighted platform having a flat bottom wall. A through slot extends from a side wall of the platform and terminates in a central region of the platform. At least a flat bottom wall has a high coefficient of friction for frictional adherence to a surface for resisting to lateral and uplifting forces applied thereto. A handle hole is disposed adjacent two opposed sides of the weighted platform and accessible from above or thereunder for manipulating the support base.
Une base de support transportable pour supporter un poteau vertical, comme celui dun panneau de signalisation, dans une position verticale. Ladite base comprend une plateforme lestée comportant une paroi inférieure plane. Une fente traversante sétend depuis une paroi latérale de la plateforme et se termine dans une zone centrale de cette dernière. Au moins une paroi inférieure présente un coefficient de frottement élevé pour une adhérence par frottement à une surface afin de résister à des forces latérales et ascendantes appliquées sur celle-ci. Un orifice à poignée est disposé de manière adjacente à deux côtés opposés de la plateforme lestée et est accessible par le dessus ou le dessous pour manipuler la base de support.
Note: Claims are shown in the official language in which they were submitted.
Note: Descriptions are shown in the official language in which they were submitted.

For a clearer understanding of the status of the application/patent presented on this page, the site Disclaimer , as well as the definitions for Patent , Administrative Status , Maintenance Fee and Payment History should be consulted.
| Title | Date |
|---|---|
| Forecasted Issue Date | 2018-03-20 |
| (22) Filed | 2012-05-29 |
| (41) Open to Public Inspection | 2013-11-29 |
| Examination Requested | 2016-09-09 |
| (45) Issued | 2018-03-20 |
There is no abandonment history.
Last Payment of $347.00 was received on 2024-04-25
Upcoming maintenance fee amounts
| Description | Date | Amount |
|---|---|---|
| Next Payment if standard fee | 2025-05-29 | $347.00 |
| Next Payment if small entity fee | 2025-05-29 | $125.00 |
Note : If the full payment has not been received on or before the date indicated, a further fee may be required which may be one of the following
Patent fees are adjusted on the 1st of January every year. The amounts above are the current amounts if received by December 31 of the current year.
Please refer to the CIPO
Patent Fees
web page to see all current fee amounts.
| Fee Type | Anniversary Year | Due Date | Amount Paid | Paid Date |
|---|---|---|---|---|
| Application Fee | $400.00 | 2012-05-29 | ||
| Maintenance Fee - Application - New Act | 2 | 2014-05-29 | $100.00 | 2014-05-27 |
| Maintenance Fee - Application - New Act | 3 | 2015-05-29 | $100.00 | 2015-05-13 |
| Maintenance Fee - Application - New Act | 4 | 2016-05-30 | $100.00 | 2016-05-20 |
| Advance an application for a patent out of its routine order | $500.00 | 2016-09-09 | ||
| Request for Examination | $800.00 | 2016-09-09 | ||
| Maintenance Fee - Application - New Act | 5 | 2017-05-29 | $200.00 | 2017-05-03 |
| Final Fee | $300.00 | 2018-02-01 | ||
| Maintenance Fee - Patent - New Act | 6 | 2018-05-29 | $200.00 | 2018-05-01 |
| Maintenance Fee - Patent - New Act | 7 | 2019-05-29 | $200.00 | 2019-05-01 |
| Maintenance Fee - Patent - New Act | 8 | 2020-05-29 | $200.00 | 2020-04-20 |
| Maintenance Fee - Patent - New Act | 9 | 2021-05-31 | $204.00 | 2021-03-18 |
| Maintenance Fee - Patent - New Act | 10 | 2022-05-30 | $254.49 | 2022-03-21 |
| Maintenance Fee - Patent - New Act | 11 | 2023-05-29 | $263.14 | 2023-03-29 |
| Maintenance Fee - Patent - New Act | 12 | 2024-05-29 | $347.00 | 2024-04-25 |
Note: Records showing the ownership history in alphabetical order.
| Current Owners on Record |
|---|
| PRESCOTT, ALAIN |
| Past Owners on Record |
|---|
| None |