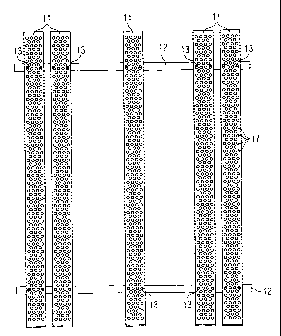Some of the information on this Web page has been provided by external sources. The Government of Canada is not responsible for the accuracy, reliability or currency of the information supplied by external sources. Users wishing to rely upon this information should consult directly with the source of the information. Content provided by external sources is not subject to official languages, privacy and accessibility requirements.
Any discrepancies in the text and image of the Claims and Abstract are due to differing posting times. Text of the Claims and Abstract are posted:
| (12) Patent: | (11) CA 2793384 |
|---|---|
| (54) English Title: | SHELF SUPPORT FRAME |
| (54) French Title: | CADRE D'APPUI POUR UNE ETAGERE |
| Status: | Expired and beyond the Period of Reversal |
| (51) International Patent Classification (IPC): |
|
|---|---|
| (72) Inventors : |
|
| (73) Owners : |
|
| (71) Applicants : |
|
| (74) Agent: | KIRBY EADES GALE BAKER |
| (74) Associate agent: | |
| (45) Issued: | 2015-01-06 |
| (86) PCT Filing Date: | 2011-04-07 |
| (87) Open to Public Inspection: | 2011-10-13 |
| Examination requested: | 2012-09-17 |
| Availability of licence: | N/A |
| Dedicated to the Public: | N/A |
| (25) Language of filing: | English |
| Patent Cooperation Treaty (PCT): | Yes |
|---|---|
| (86) PCT Filing Number: | PCT/EP2011/001742 |
| (87) International Publication Number: | WO 2011124383 |
| (85) National Entry: | 2012-09-17 |
| (30) Application Priority Data: | ||||||
|---|---|---|---|---|---|---|
|
A support frame to be laid on a pair of cross-members (16) of a rack has at least two U-section rails (12) and a plurality of C-section rails (11) running transversely thereto, of which the flanges (14) are joined to the central webs of the U-section rails (12). The distance between the U-section rails (12) of the support frame is dimensioned such that said rails fit exactly between the two cross-members (16) of the storage rack. The central webs of the C-section rails (11) are perforated, wherein at least some of the holes (17) have rims (18) projecting from the surface of the C-section rails (11), which faces away from the U-section rails (12).
L'invention concerne un cadre d'appui pour l'appui sur une paire de traverses (16) d'une étagère, qui comprend au moins deux rails en U (12) et plusieurs rails en C (11) disposés perpendiculairement à ceux-ci, dont les brides (14) sont reliées avec les barres centrales des rails en U (12). La distance entre les rails en U (12) du cadre d'appui est calculée de manière à ce qu'ils passent juste entre les deux traverses (16) de l'étagère. Les barres centrales des rails en C (11) sont perforées, au moins certains des orifices (17) comprenant des bords d'orifice (18) saillants sur la surface des rails en C (11) opposée aux rails en U (12).
Note: Claims are shown in the official language in which they were submitted.
Note: Descriptions are shown in the official language in which they were submitted.

2024-08-01:As part of the Next Generation Patents (NGP) transition, the Canadian Patents Database (CPD) now contains a more detailed Event History, which replicates the Event Log of our new back-office solution.
Please note that "Inactive:" events refers to events no longer in use in our new back-office solution.
For a clearer understanding of the status of the application/patent presented on this page, the site Disclaimer , as well as the definitions for Patent , Event History , Maintenance Fee and Payment History should be consulted.
| Description | Date |
|---|---|
| Time Limit for Reversal Expired | 2017-04-07 |
| Letter Sent | 2016-04-07 |
| Grant by Issuance | 2015-01-06 |
| Inactive: Cover page published | 2015-01-05 |
| Inactive: Final fee received | 2014-10-20 |
| Pre-grant | 2014-10-20 |
| Notice of Allowance is Issued | 2014-04-28 |
| Letter Sent | 2014-04-28 |
| Notice of Allowance is Issued | 2014-04-28 |
| Inactive: Q2 passed | 2014-04-24 |
| Inactive: Approved for allowance (AFA) | 2014-04-24 |
| Amendment Received - Voluntary Amendment | 2014-02-26 |
| Inactive: S.30(2) Rules - Examiner requisition | 2013-12-30 |
| Inactive: Report - No QC | 2013-12-20 |
| Inactive: Cover page published | 2012-11-14 |
| Inactive: Acknowledgment of national entry - RFE | 2012-11-08 |
| Inactive: Applicant deleted | 2012-11-08 |
| Inactive: IPC assigned | 2012-11-08 |
| Inactive: IPC assigned | 2012-11-08 |
| Application Received - PCT | 2012-11-08 |
| Inactive: First IPC assigned | 2012-11-08 |
| Letter Sent | 2012-11-08 |
| National Entry Requirements Determined Compliant | 2012-09-17 |
| Request for Examination Requirements Determined Compliant | 2012-09-17 |
| All Requirements for Examination Determined Compliant | 2012-09-17 |
| Application Published (Open to Public Inspection) | 2011-10-13 |
There is no abandonment history.
The last payment was received on 2014-02-19
Note : If the full payment has not been received on or before the date indicated, a further fee may be required which may be one of the following
Please refer to the CIPO Patent Fees web page to see all current fee amounts.
| Fee Type | Anniversary Year | Due Date | Paid Date |
|---|---|---|---|
| Request for examination - standard | 2012-09-17 | ||
| Basic national fee - standard | 2012-09-17 | ||
| MF (application, 2nd anniv.) - standard | 02 | 2013-04-08 | 2013-03-19 |
| MF (application, 3rd anniv.) - standard | 03 | 2014-04-07 | 2014-02-19 |
| Final fee - standard | 2014-10-20 | ||
| MF (patent, 4th anniv.) - standard | 2015-04-07 | 2015-03-30 |
Note: Records showing the ownership history in alphabetical order.
| Current Owners on Record |
|---|
| TEGOMETALL INTERNATIONAL AG |
| Past Owners on Record |
|---|
| ULRICH BOHNACKER |