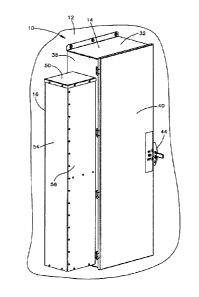Some of the information on this Web page has been provided by external sources. The Government of Canada is not responsible for the accuracy, reliability or currency of the information supplied by external sources. Users wishing to rely upon this information should consult directly with the source of the information. Content provided by external sources is not subject to official languages, privacy and accessibility requirements.
Any discrepancies in the text and image of the Claims and Abstract are due to differing posting times. Text of the Claims and Abstract are posted:
| (12) Patent: | (11) CA 2943742 |
|---|---|
| (54) English Title: | ELECTRICAL ENCLOSURE WITH VENTILATION STRUCTURE |
| (54) French Title: | BOITIER ELECTRIQUE DOTE D'UNE STRUCTURE DE VENTILATION |
| Status: | Granted |
| (51) International Patent Classification (IPC): |
|
|---|---|
| (72) Inventors : |
|
| (73) Owners : |
|
| (71) Applicants : |
|
| (74) Agent: | BERESKIN & PARR LLP/S.E.N.C.R.L.,S.R.L. |
| (74) Associate agent: | |
| (45) Issued: | 2023-08-29 |
| (22) Filed Date: | 2016-09-29 |
| (41) Open to Public Inspection: | 2017-05-20 |
| Examination requested: | 2021-09-24 |
| Availability of licence: | N/A |
| (25) Language of filing: | English |
| Patent Cooperation Treaty (PCT): | No |
|---|
| (30) Application Priority Data: | |||||||||
|---|---|---|---|---|---|---|---|---|---|
|
An electrical equipment enclosure includes a cabinet defining a storage compartment configured to contain electrical equipment. The cabinet has an array of vent openings communicating the storage compartment with the exterior of the cabinet. The enclosure further includes a box structure having a first open side received over the vent openings, a first closed side opposite the first open side, a second closed side reaching from first open side to the first closed side, and a second open side opposite the second closed side. A baffle is located in the box structure between the first open side and the second open side.
Une enceinte de matériel électrique comprend une armoire définissant un espace de rangement configuré pour contenir le matériel électrique. Larmoire comprend un réseau douvertures dévent établissant la communication entre lespace de rangement et lextérieur de larmoire. Lenceinte comprend une structure caisson ayant un premier côté ouvert reçu sur les ouvertures dévent, un premier côté fermé opposé au premier côté ouvert, un deuxième côté fermé sétendant du premier côté ouvert au premier côté fermé, et un deuxième côté ouvert opposé au deuxième côté fermé. Une chicane est située dans la structure caisson entre le premier et le deuxième côté ouvert.
Note: Claims are shown in the official language in which they were submitted.
Note: Descriptions are shown in the official language in which they were submitted.

For a clearer understanding of the status of the application/patent presented on this page, the site Disclaimer , as well as the definitions for Patent , Administrative Status , Maintenance Fee and Payment History should be consulted.
| Title | Date |
|---|---|
| Forecasted Issue Date | 2023-08-29 |
| (22) Filed | 2016-09-29 |
| (41) Open to Public Inspection | 2017-05-20 |
| Examination Requested | 2021-09-24 |
| (45) Issued | 2023-08-29 |
There is no abandonment history.
Last Payment of $210.51 was received on 2023-12-14
Upcoming maintenance fee amounts
| Description | Date | Amount |
|---|---|---|
| Next Payment if small entity fee | 2025-09-29 | $100.00 |
| Next Payment if standard fee | 2025-09-29 | $277.00 |
Note : If the full payment has not been received on or before the date indicated, a further fee may be required which may be one of the following
Patent fees are adjusted on the 1st of January every year. The amounts above are the current amounts if received by December 31 of the current year.
Please refer to the CIPO
Patent Fees
web page to see all current fee amounts.
| Fee Type | Anniversary Year | Due Date | Amount Paid | Paid Date |
|---|---|---|---|---|
| Registration of a document - section 124 | $100.00 | 2016-09-29 | ||
| Application Fee | $400.00 | 2016-09-29 | ||
| Maintenance Fee - Application - New Act | 2 | 2018-10-01 | $100.00 | 2018-08-21 |
| Registration of a document - section 124 | $100.00 | 2019-01-16 | ||
| Maintenance Fee - Application - New Act | 3 | 2019-09-30 | $100.00 | 2019-08-20 |
| Maintenance Fee - Application - New Act | 4 | 2020-09-29 | $100.00 | 2020-08-20 |
| Maintenance Fee - Application - New Act | 5 | 2021-09-29 | $204.00 | 2021-08-18 |
| Request for Examination | 2021-09-29 | $816.00 | 2021-09-24 | |
| Maintenance Fee - Application - New Act | 6 | 2022-09-29 | $203.59 | 2022-08-23 |
| Final Fee | $306.00 | 2023-06-26 | ||
| Maintenance Fee - Application - New Act | 7 | 2023-09-29 | $210.51 | 2023-08-22 |
| Maintenance Fee - Patent - New Act | 8 | 2024-10-01 | $210.51 | 2023-12-14 |
Note: Records showing the ownership history in alphabetical order.
| Current Owners on Record |
|---|
| EATON INTELLIGENT POWER LIMITED |
| Past Owners on Record |
|---|
| EATON CORPORATION |