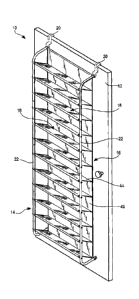Some of the information on this Web page has been provided by external sources. The Government of Canada is not responsible for the accuracy, reliability or currency of the information supplied by external sources. Users wishing to rely upon this information should consult directly with the source of the information. Content provided by external sources is not subject to official languages, privacy and accessibility requirements.
Any discrepancies in the text and image of the Claims and Abstract are due to differing posting times. Text of the Claims and Abstract are posted:
| (12) Patent: | (11) CA 2959924 |
|---|---|
| (54) English Title: | SHOE RACK |
| (54) French Title: | SUPPORT A CHAUSSURES |
| Status: | Granted |
| (51) International Patent Classification (IPC): |
|
|---|---|
| (72) Inventors : |
|
| (73) Owners : |
|
| (71) Applicants : |
|
| (74) Agent: | GOWLING WLG (CANADA) LLP |
| (74) Associate agent: | |
| (45) Issued: | 2023-09-19 |
| (86) PCT Filing Date: | 2017-02-14 |
| (87) Open to Public Inspection: | 2017-09-08 |
| Examination requested: | 2021-02-16 |
| Availability of licence: | N/A |
| (25) Language of filing: | English |
| Patent Cooperation Treaty (PCT): | Yes |
|---|---|
| (86) PCT Filing Number: | PCT/US2017/017807 |
| (87) International Publication Number: | WO2017/151308 |
| (85) National Entry: | 2017-03-06 |
| (30) Application Priority Data: | |||||||||
|---|---|---|---|---|---|---|---|---|---|
|
A storage unit for attachment to a door or similar structure is provided. The
storage unit
can be configured for holding shoes or any other suitably desired items. The
storage unit can
include a frame portion having two vertical supports and a plurality of
horizontal cross supports
extending perpendicularly from and between the two vertical supports. The
storage unit can
further include a liner portion constructed from fabric, plastic or other
suitable material. The
liner portion can be configured for connection to the frame portion and can
include a plurality of
shelving supports that can be attached to the plurality of horizontal cross
supports in order to
create a series of angled shelves along the height of the frame portion.
Note: Claims are shown in the official language in which they were submitted.
Note: Descriptions are shown in the official language in which they were submitted.

For a clearer understanding of the status of the application/patent presented on this page, the site Disclaimer , as well as the definitions for Patent , Administrative Status , Maintenance Fee and Payment History should be consulted.
| Title | Date |
|---|---|
| Forecasted Issue Date | 2023-09-19 |
| (86) PCT Filing Date | 2017-02-14 |
| (85) National Entry | 2017-03-06 |
| (87) PCT Publication Date | 2017-09-08 |
| Examination Requested | 2021-02-16 |
| (45) Issued | 2023-09-19 |
There is no abandonment history.
Last Payment of $277.00 was received on 2024-02-09
Upcoming maintenance fee amounts
| Description | Date | Amount |
|---|---|---|
| Next Payment if standard fee | 2025-02-14 | $277.00 |
| Next Payment if small entity fee | 2025-02-14 | $100.00 |
Note : If the full payment has not been received on or before the date indicated, a further fee may be required which may be one of the following
Patent fees are adjusted on the 1st of January every year. The amounts above are the current amounts if received by December 31 of the current year.
Please refer to the CIPO
Patent Fees
web page to see all current fee amounts.
| Fee Type | Anniversary Year | Due Date | Amount Paid | Paid Date |
|---|---|---|---|---|
| Application Fee | $400.00 | 2017-03-06 | ||
| Maintenance Fee - Application - New Act | 2 | 2019-02-14 | $100.00 | 2019-01-28 |
| Maintenance Fee - Application - New Act | 3 | 2020-02-14 | $100.00 | 2020-02-14 |
| Request for Examination | 2022-02-14 | $816.00 | 2021-02-16 | |
| Maintenance Fee - Application - New Act | 4 | 2021-02-15 | $100.00 | 2021-02-19 |
| Late Fee for failure to pay Application Maintenance Fee | 2021-02-19 | $150.00 | 2021-02-19 | |
| Maintenance Fee - Application - New Act | 5 | 2022-02-14 | $203.59 | 2022-02-04 |
| Maintenance Fee - Application - New Act | 6 | 2023-02-14 | $210.51 | 2023-02-10 |
| Final Fee | $306.00 | 2023-07-20 | ||
| Maintenance Fee - Patent - New Act | 7 | 2024-02-14 | $277.00 | 2024-02-09 |
Note: Records showing the ownership history in alphabetical order.
| Current Owners on Record |
|---|
| WHITMOR, INC. |
| Past Owners on Record |
|---|
| None |