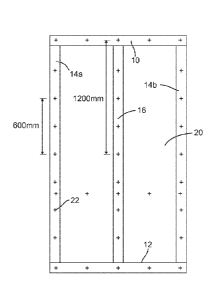Some of the information on this Web page has been provided by external sources. The Government of Canada is not responsible for the accuracy, reliability or currency of the information supplied by external sources. Users wishing to rely upon this information should consult directly with the source of the information. Content provided by external sources is not subject to official languages, privacy and accessibility requirements.
Any discrepancies in the text and image of the Claims and Abstract are due to differing posting times. Text of the Claims and Abstract are posted:
| (12) Patent: | (11) CA 2964047 |
|---|---|
| (54) English Title: | IMPROVED ACOUSTIC PERFORMANCE OF TIMBER FRAME PARTITIONS |
| (54) French Title: | PERFORMANCE ACOUSTIQUE AMELIOREE DE CLOISONS SUR OSSATURE EN BOIS |
| Status: | Granted |
| (51) International Patent Classification (IPC): |
|
|---|---|
| (72) Inventors : |
|
| (73) Owners : |
|
| (71) Applicants : |
|
| (74) Agent: | PERRY + CURRIER |
| (74) Associate agent: | |
| (45) Issued: | 2022-05-03 |
| (86) PCT Filing Date: | 2015-10-09 |
| (87) Open to Public Inspection: | 2016-04-14 |
| Examination requested: | 2020-07-09 |
| Availability of licence: | N/A |
| (25) Language of filing: | English |
| Patent Cooperation Treaty (PCT): | Yes |
|---|---|
| (86) PCT Filing Number: | PCT/GB2015/052968 |
| (87) International Publication Number: | WO2016/055807 |
| (85) National Entry: | 2017-04-07 |
| (30) Application Priority Data: | ||||||
|---|---|---|---|---|---|---|
|
A partition for a building structure comprises a support frame and a plasterboard affixed to the support frame by means of a plurality of screws. The plasterboard comprises a gypsum matrix having fibres embedded therein in an amount of at least 1 wt% relative to the gypsum, as well as a polymeric additive that is present in an amount of at least 1 wt% relative to the gypsum. The support frame comprises a plurality of elongate timber members and the average spacing between nearest-neighbour screws is greater than 400mm.
Cette invention concerne une cloison pour une structure de bâtiment, comprenant une ossature de support et une plaque de plâtre fixée à l'ossature de support au moyen d'une pluralité de vis. La plaque de plâtre comprend une matrice de plâtre dans laquelle sont intégrées des fibres en une proportion d'au moins 1 % en poids par rapport au plâtre, ainsi qu'un additif polymère en une proportion d'au moins 1 % en poids par rapport au plâtre. L'ossature de support comprend une pluralité d'éléments de bois d'uvre allongés et l'espacement moyen entre les vis les plus proches est supérieur à 400 mm.
Note: Claims are shown in the official language in which they were submitted.
Note: Descriptions are shown in the official language in which they were submitted.

For a clearer understanding of the status of the application/patent presented on this page, the site Disclaimer , as well as the definitions for Patent , Administrative Status , Maintenance Fee and Payment History should be consulted.
| Title | Date |
|---|---|
| Forecasted Issue Date | 2022-05-03 |
| (86) PCT Filing Date | 2015-10-09 |
| (87) PCT Publication Date | 2016-04-14 |
| (85) National Entry | 2017-04-07 |
| Examination Requested | 2020-07-09 |
| (45) Issued | 2022-05-03 |
There is no abandonment history.
Last Payment of $210.51 was received on 2023-08-30
Upcoming maintenance fee amounts
| Description | Date | Amount |
|---|---|---|
| Next Payment if standard fee | 2024-10-09 | $277.00 |
| Next Payment if small entity fee | 2024-10-09 | $100.00 |
Note : If the full payment has not been received on or before the date indicated, a further fee may be required which may be one of the following
Patent fees are adjusted on the 1st of January every year. The amounts above are the current amounts if received by December 31 of the current year.
Please refer to the CIPO
Patent Fees
web page to see all current fee amounts.
| Fee Type | Anniversary Year | Due Date | Amount Paid | Paid Date |
|---|---|---|---|---|
| Registration of a document - section 124 | $100.00 | 2017-04-07 | ||
| Registration of a document - section 124 | $100.00 | 2017-04-07 | ||
| Application Fee | $400.00 | 2017-04-07 | ||
| Maintenance Fee - Application - New Act | 2 | 2017-10-10 | $100.00 | 2017-07-18 |
| Maintenance Fee - Application - New Act | 3 | 2018-10-09 | $100.00 | 2017-09-26 |
| Maintenance Fee - Application - New Act | 4 | 2019-10-09 | $100.00 | 2019-09-25 |
| Request for Examination | 2020-10-09 | $800.00 | 2020-07-09 | |
| Maintenance Fee - Application - New Act | 5 | 2020-10-09 | $200.00 | 2020-09-24 |
| Maintenance Fee - Application - New Act | 6 | 2021-10-12 | $204.00 | 2021-09-24 |
| Final Fee | 2022-05-19 | $305.39 | 2022-02-17 | |
| Maintenance Fee - Patent - New Act | 7 | 2022-10-11 | $203.59 | 2022-09-01 |
| Maintenance Fee - Patent - New Act | 8 | 2023-10-10 | $210.51 | 2023-08-30 |
Note: Records showing the ownership history in alphabetical order.
| Current Owners on Record |
|---|
| SAINT-GOBAIN PLACO SAS |
| Past Owners on Record |
|---|
| None |