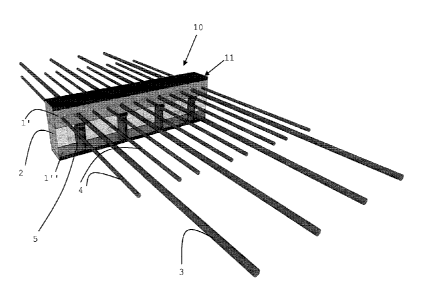Some of the information on this Web page has been provided by external sources. The Government of Canada is not responsible for the accuracy, reliability or currency of the information supplied by external sources. Users wishing to rely upon this information should consult directly with the source of the information. Content provided by external sources is not subject to official languages, privacy and accessibility requirements.
Any discrepancies in the text and image of the Claims and Abstract are due to differing posting times. Text of the Claims and Abstract are posted:
| (12) Patent: | (11) CA 3010503 |
|---|---|
| (54) English Title: | CONSTRUCTION ELEMENT FOR CONNECTING THERMALLY INSULATED PARTS OF A BUILDING |
| (54) French Title: | ELEMENT DE CONSTRUCTION DESTINE A RELIER DES PARTIES THERMIQUEMENT ISOLEES D'UN BATIMENT |
| Status: | Granted |
| (51) International Patent Classification (IPC): |
|
|---|---|
| (72) Inventors : |
|
| (73) Owners : |
|
| (71) Applicants : |
|
| (74) Agent: | LAVERY, DE BILLY, LLP |
| (74) Associate agent: | |
| (45) Issued: | 2024-01-02 |
| (86) PCT Filing Date: | 2017-01-03 |
| (87) Open to Public Inspection: | 2017-07-20 |
| Examination requested: | 2021-12-01 |
| Availability of licence: | N/A |
| (25) Language of filing: | English |
| Patent Cooperation Treaty (PCT): | Yes |
|---|---|
| (86) PCT Filing Number: | PCT/EP2017/050076 |
| (87) International Publication Number: | WO2017/121658 |
| (85) National Entry: | 2018-07-03 |
| (30) Application Priority Data: | ||||||
|---|---|---|---|---|---|---|
|
The invention relates to a construction element for forming a connection between two parts of a building that are thermally insulated from one another, comprising an elongate portion comprising a thermally insulating material, and configured to be placed between the parts of the building, bars which run through the thermally insulating portion and which are configured to be anchored in the building parts that are to be connected and thus to absorb the tensile forces between these building parts, and means for absorbing compression and shear forces between the building parts,characterised in that the bars comprise metal bars, as well as non-metallic bars formed of a thermally insulating material, and wherein the metal bars are configured to maintain the connection when the tensile force absorbed by the non-metallic bars is lost.
L'invention concerne un élément de construction destiné à former une liaison entre deux parties d'un bâtiment qui sont thermiquement isolées l'une de l'autre, comprenant une partie allongée comprenant un matériau thermiquement isolant, et conçue pour être placée entre les parties du bâtiment, des barres qui traversent la partie thermiquement isolante et qui sont conçues pour être ancrées dans les parties de bâtiment qui doivent être reliées et pour absorber ainsi les forces de traction entre ces parties de bâtiment, et un moyen permettant d'absorber les forces de compression et de cisaillement entre les parties de bâtiment, caractérisé en ce que les barres comportent des barres métalliques, ainsi que des barres non métalliques constituées d'un matériau thermiquement isolant, les barres métalliques étant conçues pour maintenir la liaison lorsque la force de traction absorbée par les barres non métalliques est perdue.
Note: Claims are shown in the official language in which they were submitted.
Note: Descriptions are shown in the official language in which they were submitted.

For a clearer understanding of the status of the application/patent presented on this page, the site Disclaimer , as well as the definitions for Patent , Administrative Status , Maintenance Fee and Payment History should be consulted.
| Title | Date |
|---|---|
| Forecasted Issue Date | 2024-01-02 |
| (86) PCT Filing Date | 2017-01-03 |
| (87) PCT Publication Date | 2017-07-20 |
| (85) National Entry | 2018-07-03 |
| Examination Requested | 2021-12-01 |
| (45) Issued | 2024-01-02 |
There is no abandonment history.
Last Payment of $210.51 was received on 2023-12-20
Upcoming maintenance fee amounts
| Description | Date | Amount |
|---|---|---|
| Next Payment if small entity fee | 2025-01-03 | $100.00 |
| Next Payment if standard fee | 2025-01-03 | $277.00 |
Note : If the full payment has not been received on or before the date indicated, a further fee may be required which may be one of the following
Patent fees are adjusted on the 1st of January every year. The amounts above are the current amounts if received by December 31 of the current year.
Please refer to the CIPO
Patent Fees
web page to see all current fee amounts.
| Fee Type | Anniversary Year | Due Date | Amount Paid | Paid Date |
|---|---|---|---|---|
| Application Fee | $400.00 | 2018-07-03 | ||
| Maintenance Fee - Application - New Act | 2 | 2019-01-03 | $100.00 | 2018-12-19 |
| Maintenance Fee - Application - New Act | 3 | 2020-01-03 | $100.00 | 2019-12-24 |
| Maintenance Fee - Application - New Act | 4 | 2021-01-04 | $100.00 | 2020-12-18 |
| Request for Examination | 2022-01-04 | $816.00 | 2021-12-01 | |
| Maintenance Fee - Application - New Act | 5 | 2022-01-04 | $204.00 | 2021-12-15 |
| Maintenance Fee - Application - New Act | 6 | 2023-01-03 | $203.59 | 2022-12-20 |
| Final Fee | $306.00 | 2023-11-07 | ||
| Maintenance Fee - Application - New Act | 7 | 2024-01-03 | $210.51 | 2023-12-20 |
Note: Records showing the ownership history in alphabetical order.
| Current Owners on Record |
|---|
| PLAKABETON S.A. |
| Past Owners on Record |
|---|
| None |