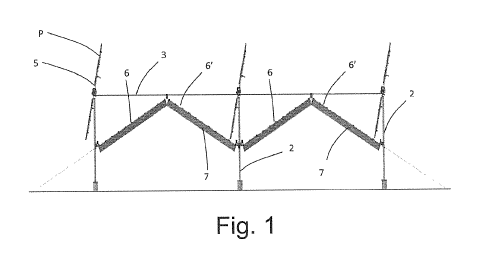Some of the information on this Web page has been provided by external sources. The Government of Canada is not responsible for the accuracy, reliability or currency of the information supplied by external sources. Users wishing to rely upon this information should consult directly with the source of the information. Content provided by external sources is not subject to official languages, privacy and accessibility requirements.
Any discrepancies in the text and image of the Claims and Abstract are due to differing posting times. Text of the Claims and Abstract are posted:
| (12) Patent Application: | (11) CA 3017226 |
|---|---|
| (54) English Title: | SYSTEM FOR COVERING FLAT SURFACES |
| (54) French Title: | SYSTEME DE REVETEMENT DE SURFACES PLATES |
| Status: | Report sent |
| (51) International Patent Classification (IPC): |
|
|---|---|
| (72) Inventors : |
|
| (73) Owners : |
|
| (71) Applicants : |
|
| (74) Agent: | OYEN WIGGS GREEN & MUTALA LLP |
| (74) Associate agent: | |
| (45) Issued: | |
| (86) PCT Filing Date: | 2016-05-23 |
| (87) Open to Public Inspection: | 2017-11-30 |
| Examination requested: | 2021-05-04 |
| Availability of licence: | N/A |
| (25) Language of filing: | English |
| Patent Cooperation Treaty (PCT): | Yes |
|---|---|
| (86) PCT Filing Number: | PCT/IT2016/000134 |
| (87) International Publication Number: | WO2017/203545 |
| (85) National Entry: | 2018-09-06 |
| (30) Application Priority Data: | None |
|---|
System for covering flat surfaces that is installed on support structures formed by support poles (2) maintained in position by a network of tie-rods (3), both the support poles and the tie-rods being fixed on the surface by means of suitable pins. Said system comprises a plurality of pairs of elongated support elements (6,6') having a lower portion positioned on such poles (2) and being joined together in raised position in proximity to their upper end, to form a plurality of pairs of slopes on which protection nets or protection sheets (7) are positioned, which in open position cover the area below the support structure and which in closed position are compact and amassed between adjacent poles (2) of the same row; the movement from the open position to the closed one and vice versa being obtained through the sliding of the sheet along the support elements by means of movement means.
L'invention concerne un système de revêtement de surfaces plates qui est installé sur des structures de support formées par des montants de support (2) maintenus en position par un réseau de tirants (3), les montants de support et les tirants étant fixés sur la surface au moyen de broches appropriées. Ledit système comprend une pluralité de paires d'éléments de support allongés (6, 6') ayant une partie inférieure positionnée sur lesdits montants (2) et reliés ensemble en position relevée à proximité de leur extrémité supérieure, pour former une pluralité de paires de pentes sur lesquelles des feuilles de protection ou des filets de protection (7) sont positionnés, qui, en position ouverte, recouvrent la zone en dessous de la structure de support et qui, en position fermée, sont compacts et rassemblés entre des montants adjacents (2) de la même rangée ; le déplacement de la position ouverte à la position fermée, et inversement, étant obtenu par coulissement de la feuille le long des éléments de support à l'aide de moyens de déplacement.
Note: Claims are shown in the official language in which they were submitted.
Note: Descriptions are shown in the official language in which they were submitted.

For a clearer understanding of the status of the application/patent presented on this page, the site Disclaimer , as well as the definitions for Patent , Administrative Status , Maintenance Fee and Payment History should be consulted.
| Title | Date |
|---|---|
| Forecasted Issue Date | Unavailable |
| (86) PCT Filing Date | 2016-05-23 |
| (87) PCT Publication Date | 2017-11-30 |
| (85) National Entry | 2018-09-06 |
| Examination Requested | 2021-05-04 |
| Abandonment Date | Reason | Reinstatement Date |
|---|---|---|
| 2023-09-11 | R86(2) - Failure to Respond |
Last Payment of $210.51 was received on 2023-05-08
Upcoming maintenance fee amounts
| Description | Date | Amount |
|---|---|---|
| Next Payment if small entity fee | 2024-05-23 | $100.00 |
| Next Payment if standard fee | 2024-05-23 | $277.00 |
Note : If the full payment has not been received on or before the date indicated, a further fee may be required which may be one of the following
Patent fees are adjusted on the 1st of January every year. The amounts above are the current amounts if received by December 31 of the current year.
Please refer to the CIPO
Patent Fees
web page to see all current fee amounts.
| Fee Type | Anniversary Year | Due Date | Amount Paid | Paid Date |
|---|---|---|---|---|
| Application Fee | $400.00 | 2018-09-06 | ||
| Maintenance Fee - Application - New Act | 2 | 2018-05-23 | $100.00 | 2018-09-06 |
| Maintenance Fee - Application - New Act | 3 | 2019-05-23 | $100.00 | 2019-04-23 |
| Maintenance Fee - Application - New Act | 4 | 2020-05-25 | $100.00 | 2020-04-08 |
| Request for Examination | 2021-05-25 | $816.00 | 2021-05-04 | |
| Maintenance Fee - Application - New Act | 5 | 2021-05-25 | $204.00 | 2021-05-12 |
| Maintenance Fee - Application - New Act | 6 | 2022-05-24 | $203.59 | 2022-05-11 |
| Maintenance Fee - Application - New Act | 7 | 2023-05-23 | $210.51 | 2023-05-08 |
Note: Records showing the ownership history in alphabetical order.
| Current Owners on Record |
|---|
| REM TEC S.R.L. |
| Past Owners on Record |
|---|
| None |