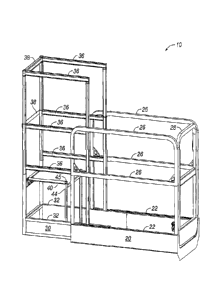Some of the information on this Web page has been provided by external sources. The Government of Canada is not responsible for the accuracy, reliability or currency of the information supplied by external sources. Users wishing to rely upon this information should consult directly with the source of the information. Content provided by external sources is not subject to official languages, privacy and accessibility requirements.
Any discrepancies in the text and image of the Claims and Abstract are due to differing posting times. Text of the Claims and Abstract are posted:
| (12) Patent Application: | (11) CA 3038609 |
|---|---|
| (54) English Title: | WORK PLATFORM WITH EXTENSION DECK AND WORK STEP |
| (54) French Title: | PLATEFORME DE TRAVAIL COMPORTANT UN PLATEAU DE RALLONGE ET UNE MARCHE |
| Status: | Examination Requested |
| (51) International Patent Classification (IPC): |
|
|---|---|
| (72) Inventors : |
|
| (73) Owners : |
|
| (71) Applicants : |
|
| (74) Agent: | SMART & BIGGAR LP |
| (74) Associate agent: | |
| (45) Issued: | |
| (22) Filed Date: | 2019-04-01 |
| (41) Open to Public Inspection: | 2019-10-27 |
| Examination requested: | 2024-03-22 |
| Availability of licence: | N/A |
| (25) Language of filing: | English |
| Patent Cooperation Treaty (PCT): | No |
|---|
| (30) Application Priority Data: | |||||||||
|---|---|---|---|---|---|---|---|---|---|
|
A self-propelled aerial work platform apparatus includes a chassis and
elevating work
platform with operator controls thereon. The work platform includes a main
deck, an extension
deck and a storable work step at one end of the extension deck to allow a
worker to access utilities
through openings in drop ceilings. The step and attached legs are moveable
together from a
horizontal work position of the step to a vertically extending storage
position with step and legs
alongside the step close to guardrails at the end of the extension deck.
Note: Claims are shown in the official language in which they were submitted.
Note: Descriptions are shown in the official language in which they were submitted.

For a clearer understanding of the status of the application/patent presented on this page, the site Disclaimer , as well as the definitions for Patent , Administrative Status , Maintenance Fee and Payment History should be consulted.
| Title | Date |
|---|---|
| Forecasted Issue Date | Unavailable |
| (22) Filed | 2019-04-01 |
| (41) Open to Public Inspection | 2019-10-27 |
| Examination Requested | 2024-03-22 |
There is no abandonment history.
Last Payment of $277.00 was received on 2024-03-01
Upcoming maintenance fee amounts
| Description | Date | Amount |
|---|---|---|
| Next Payment if small entity fee | 2025-04-01 | $100.00 |
| Next Payment if standard fee | 2025-04-01 | $277.00 |
Note : If the full payment has not been received on or before the date indicated, a further fee may be required which may be one of the following
Patent fees are adjusted on the 1st of January every year. The amounts above are the current amounts if received by December 31 of the current year.
Please refer to the CIPO
Patent Fees
web page to see all current fee amounts.
| Fee Type | Anniversary Year | Due Date | Amount Paid | Paid Date |
|---|---|---|---|---|
| Application Fee | $400.00 | 2019-04-01 | ||
| Registration of a document - section 124 | $100.00 | 2019-12-10 | ||
| Maintenance Fee - Application - New Act | 2 | 2021-04-01 | $100.00 | 2021-03-04 |
| Maintenance Fee - Application - New Act | 3 | 2022-04-01 | $100.00 | 2022-03-01 |
| Maintenance Fee - Application - New Act | 4 | 2023-04-03 | $100.00 | 2023-03-29 |
| Maintenance Fee - Application - New Act | 5 | 2024-04-02 | $277.00 | 2024-03-01 |
| Request for Examination | 2024-04-02 | $1,110.00 | 2024-03-22 |
Note: Records showing the ownership history in alphabetical order.
| Current Owners on Record |
|---|
| CALIFORNIA MANUFACTURING AND ENGINEERING CO., LLC |
| Past Owners on Record |
|---|
| None |