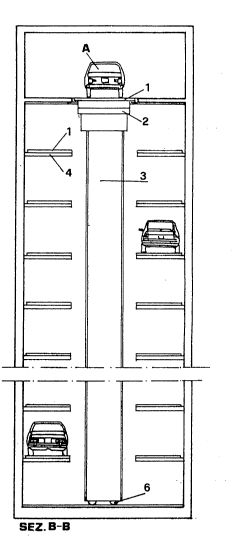Some of the information on this Web page has been provided by external sources. The Government of Canada is not responsible for the accuracy, reliability or currency of the information supplied by external sources. Users wishing to rely upon this information should consult directly with the source of the information. Content provided by external sources is not subject to official languages, privacy and accessibility requirements.
Any discrepancies in the text and image of the Claims and Abstract are due to differing posting times. Text of the Claims and Abstract are posted:
| (12) Patent Application: | (11) CA 2007028 |
|---|---|
| (54) English Title: | MULTISTORY AUTOMOBILE PARKING FACILITY |
| (54) French Title: | STATIONNEMENT A PLUSIEURS ETAPES, POUR VEHICULES AUTOMOBILES |
| Status: | Dead |
| (52) Canadian Patent Classification (CPC): |
|
|---|---|
| (51) International Patent Classification (IPC): |
|
| (72) Inventors : |
|
| (73) Owners : |
|
| (71) Applicants : |
|
| (74) Agent: | KIRBY EADES GALE BAKER |
| (74) Associate agent: | |
| (45) Issued: | |
| (22) Filed Date: | 1990-01-03 |
| (41) Open to Public Inspection: | 1991-07-03 |
| Examination requested: | 1990-05-10 |
| Availability of licence: | N/A |
| (25) Language of filing: | English |
| Patent Cooperation Treaty (PCT): | No |
|---|
| (30) Application Priority Data: | None |
|---|
ABSTRACT
The facility consists of a silo module of either reinforced
concrete or steel, built above or below ground level, or
partly above and partly below ground level. The central
section of the silo interior is occupied by a handling u-
nit that can be of an electromechanical type, for the trans-
fer of automobiles onto the lateral storage stalls and their
retrieval. The incoming and outgoing automobile handling o-
perations are carried out by means of metal platforms on
which the automobiles are loaded. The platforms are hoist-
ed and transferred horizontally by the electromechanical
unit. The platform holding the incoming vehicle is hoist-
ed to the level at which a free place is found available
and then moved horizontally and made rest on stationary i-
ron brackets abutting from the silo module walls and locat-
ed on various levels. The module can be provided with a so-
le doorway to be used as both entry and exit, and alterna-
tively, can have two doorways opposing each other, one for
entry and the other for exit. The entry and/or exit door-
way(s) are located at either the bottom level, the top le-
vel or the intermediate level of the silo according to the
construction criterion (totally underground, partially un-
derground or above ground). The silo module plan and ele-
vation sizes can vary according to requirements.
Note: Claims are shown in the official language in which they were submitted.
Note: Descriptions are shown in the official language in which they were submitted.

For a clearer understanding of the status of the application/patent presented on this page, the site Disclaimer , as well as the definitions for Patent , Administrative Status , Maintenance Fee and Payment History should be consulted.
| Title | Date |
|---|---|
| Forecasted Issue Date | Unavailable |
| (22) Filed | 1990-01-03 |
| Examination Requested | 1990-05-10 |
| (41) Open to Public Inspection | 1991-07-03 |
| Dead Application | 1994-07-03 |
There is no abandonment history.
| Fee Type | Anniversary Year | Due Date | Amount Paid | Paid Date |
|---|---|---|---|---|
| Application Fee | $0.00 | 1990-01-03 | ||
| Registration of a document - section 124 | $0.00 | 1991-03-15 | ||
| Reinstatement: Failure to Pay Application Maintenance Fees | $200.00 | 1992-04-15 | ||
| Maintenance Fee - Application - New Act | 2 | 1992-01-03 | $50.00 | 1992-04-15 |
| Reinstatement: Failure to Pay Application Maintenance Fees | $200.00 | 1993-01-29 | ||
| Maintenance Fee - Application - New Act | 3 | 1993-01-04 | $50.00 | 1993-01-29 |
Note: Records showing the ownership history in alphabetical order.
| Current Owners on Record |
|---|
| CASINI GIANFRANCO |
| CASINI GIANFRANCO |
| PARKING GRUPPO C. |
| Past Owners on Record |
|---|
| None |