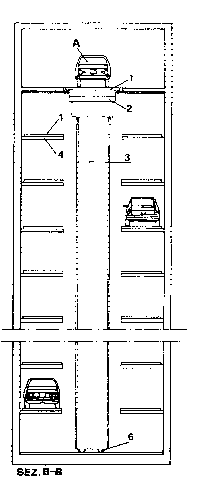Une partie des informations de ce site Web a été fournie par des sources externes. Le gouvernement du Canada n'assume aucune responsabilité concernant la précision, l'actualité ou la fiabilité des informations fournies par les sources externes. Les utilisateurs qui désirent employer cette information devraient consulter directement la source des informations. Le contenu fourni par les sources externes n'est pas assujetti aux exigences sur les langues officielles, la protection des renseignements personnels et l'accessibilité.
L'apparition de différences dans le texte et l'image des Revendications et de l'Abrégé dépend du moment auquel le document est publié. Les textes des Revendications et de l'Abrégé sont affichés :
| (12) Demande de brevet: | (11) CA 2007028 |
|---|---|
| (54) Titre français: | STATIONNEMENT A PLUSIEURS ETAPES, POUR VEHICULES AUTOMOBILES |
| (54) Titre anglais: | MULTISTORY AUTOMOBILE PARKING FACILITY |
| Statut: | Réputée abandonnée et au-delà du délai pour le rétablissement - en attente de la réponse à l’avis de communication rejetée |
| (51) Classification internationale des brevets (CIB): |
|
|---|---|
| (72) Inventeurs : |
|
| (73) Titulaires : |
|
| (71) Demandeurs : |
|
| (74) Agent: | KIRBY EADES GALE BAKER |
| (74) Co-agent: | |
| (45) Délivré: | |
| (22) Date de dépôt: | 1990-01-03 |
| (41) Mise à la disponibilité du public: | 1991-07-03 |
| Requête d'examen: | 1990-05-10 |
| Licence disponible: | S.O. |
| Cédé au domaine public: | S.O. |
| (25) Langue des documents déposés: | Anglais |
| Traité de coopération en matière de brevets (PCT): | Non |
|---|
| (30) Données de priorité de la demande: | S.O. |
|---|
ABSTRACT
The facility consists of a silo module of either reinforced
concrete or steel, built above or below ground level, or
partly above and partly below ground level. The central
section of the silo interior is occupied by a handling u-
nit that can be of an electromechanical type, for the trans-
fer of automobiles onto the lateral storage stalls and their
retrieval. The incoming and outgoing automobile handling o-
perations are carried out by means of metal platforms on
which the automobiles are loaded. The platforms are hoist-
ed and transferred horizontally by the electromechanical
unit. The platform holding the incoming vehicle is hoist-
ed to the level at which a free place is found available
and then moved horizontally and made rest on stationary i-
ron brackets abutting from the silo module walls and locat-
ed on various levels. The module can be provided with a so-
le doorway to be used as both entry and exit, and alterna-
tively, can have two doorways opposing each other, one for
entry and the other for exit. The entry and/or exit door-
way(s) are located at either the bottom level, the top le-
vel or the intermediate level of the silo according to the
construction criterion (totally underground, partially un-
derground or above ground). The silo module plan and ele-
vation sizes can vary according to requirements.
Note : Les revendications sont présentées dans la langue officielle dans laquelle elles ont été soumises.
Note : Les descriptions sont présentées dans la langue officielle dans laquelle elles ont été soumises.

2024-08-01 : Dans le cadre de la transition vers les Brevets de nouvelle génération (BNG), la base de données sur les brevets canadiens (BDBC) contient désormais un Historique d'événement plus détaillé, qui reproduit le Journal des événements de notre nouvelle solution interne.
Veuillez noter que les événements débutant par « Inactive : » se réfèrent à des événements qui ne sont plus utilisés dans notre nouvelle solution interne.
Pour une meilleure compréhension de l'état de la demande ou brevet qui figure sur cette page, la rubrique Mise en garde , et les descriptions de Brevet , Historique d'événement , Taxes périodiques et Historique des paiements devraient être consultées.
| Description | Date |
|---|---|
| Le délai pour l'annulation est expiré | 1994-07-03 |
| Demande non rétablie avant l'échéance | 1994-07-03 |
| Réputée abandonnée - omission de répondre à un avis sur les taxes pour le maintien en état | 1994-01-03 |
| Inactive : Demande ad hoc documentée | 1994-01-03 |
| Demande publiée (accessible au public) | 1991-07-03 |
| Exigences pour une requête d'examen - jugée conforme | 1990-05-10 |
| Toutes les exigences pour l'examen - jugée conforme | 1990-05-10 |
| Date d'abandonnement | Raison | Date de rétablissement |
|---|---|---|
| 1994-01-03 |
Les titulaires actuels et antérieures au dossier sont affichés en ordre alphabétique.
| Titulaires actuels au dossier |
|---|
| PARKING GRUPPO C. |
| Titulaires antérieures au dossier |
|---|
| CASINI GIANFRANCO |