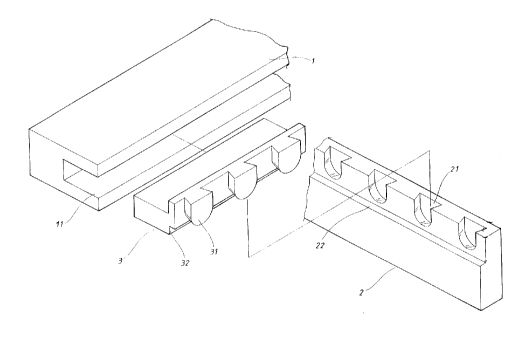Some of the information on this Web page has been provided by external sources. The Government of Canada is not responsible for the accuracy, reliability or currency of the information supplied by external sources. Users wishing to rely upon this information should consult directly with the source of the information. Content provided by external sources is not subject to official languages, privacy and accessibility requirements.
Any discrepancies in the text and image of the Claims and Abstract are due to differing posting times. Text of the Claims and Abstract are posted:
| (12) Patent: | (11) CA 2161178 |
|---|---|
| (54) English Title: | A CABINET WALL BOARD ASSEMBLY |
| (54) French Title: | PANNEAUX MURAUX POUR TRAVAUX D'EBENISTERIE |
| Status: | Deemed expired |
| (51) International Patent Classification (IPC): |
|
|---|---|
| (72) Inventors : |
|
| (73) Owners : |
|
| (71) Applicants : |
|
| (74) Agent: | FETHERSTONHAUGH & CO. |
| (74) Associate agent: | |
| (45) Issued: | 1999-09-07 |
| (22) Filed Date: | 1995-10-23 |
| (41) Open to Public Inspection: | 1997-04-24 |
| Examination requested: | 1995-10-23 |
| Availability of licence: | N/A |
| (25) Language of filing: | English |
| Patent Cooperation Treaty (PCT): | No |
|---|
| (30) Application Priority Data: | None |
|---|
A cabinet wall board assembly including a
horizontal board, a wall board and multiple adjoining
members. The horizontal board is formed with a
connecting channel and each adjoining member has a first
end for inserting into the connecting channel, a second
end disposed with multiple equally spaced tenons and an
engaging face under the tenons. Each tenon has an arch
bottom. The wall board has an upper end disposed with
multiple dovetail mortises corresponding to the tenons
of the adjoining member and has a supporting face on
inner side of the dovetail mortises for engaging with
the engaging face of the adjoining member. The
horizontal board is associated with the wall board with
the tenons inserted in the mortises and the engaging
face supported by the supporting face so that the
horizontal board is reinforced to bear heavier load. In
a working site, the horizontal board and the wall board
can be easily and quickly assembled into the cabinet.
Note: Claims are shown in the official language in which they were submitted.
Note: Descriptions are shown in the official language in which they were submitted.

For a clearer understanding of the status of the application/patent presented on this page, the site Disclaimer , as well as the definitions for Patent , Administrative Status , Maintenance Fee and Payment History should be consulted.
| Title | Date |
|---|---|
| Forecasted Issue Date | 1999-09-07 |
| (22) Filed | 1995-10-23 |
| Examination Requested | 1995-10-23 |
| (41) Open to Public Inspection | 1997-04-24 |
| (45) Issued | 1999-09-07 |
| Deemed Expired | 2007-10-23 |
There is no abandonment history.
| Fee Type | Anniversary Year | Due Date | Amount Paid | Paid Date |
|---|---|---|---|---|
| Request for Examination | $200.00 | 1995-10-23 | ||
| Application Fee | $0.00 | 1995-10-23 | ||
| Maintenance Fee - Application - New Act | 2 | 1997-10-23 | $100.00 | 1997-07-30 |
| Maintenance Fee - Application - New Act | 3 | 1998-10-23 | $100.00 | 1998-10-16 |
| Final Fee | $150.00 | 1999-06-02 | ||
| Maintenance Fee - Patent - New Act | 4 | 1999-10-25 | $100.00 | 1999-10-13 |
| Maintenance Fee - Patent - New Act | 5 | 2000-10-23 | $75.00 | 2000-10-17 |
| Maintenance Fee - Patent - New Act | 6 | 2001-10-23 | $75.00 | 2001-08-24 |
| Maintenance Fee - Patent - New Act | 7 | 2002-10-23 | $150.00 | 2002-10-15 |
| Maintenance Fee - Patent - New Act | 8 | 2003-10-23 | $150.00 | 2003-10-22 |
| Maintenance Fee - Patent - New Act | 9 | 2004-10-25 | $200.00 | 2004-10-14 |
| Maintenance Fee - Patent - New Act | 10 | 2005-10-24 | $250.00 | 2005-09-28 |
Note: Records showing the ownership history in alphabetical order.
| Current Owners on Record |
|---|
| LEE, SHANG-MING |
| Past Owners on Record |
|---|
| None |