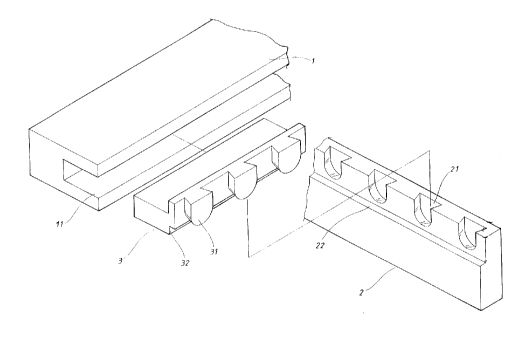Une partie des informations de ce site Web a été fournie par des sources externes. Le gouvernement du Canada n'assume aucune responsabilité concernant la précision, l'actualité ou la fiabilité des informations fournies par les sources externes. Les utilisateurs qui désirent employer cette information devraient consulter directement la source des informations. Le contenu fourni par les sources externes n'est pas assujetti aux exigences sur les langues officielles, la protection des renseignements personnels et l'accessibilité.
L'apparition de différences dans le texte et l'image des Revendications et de l'Abrégé dépend du moment auquel le document est publié. Les textes des Revendications et de l'Abrégé sont affichés :
| (12) Brevet: | (11) CA 2161178 |
|---|---|
| (54) Titre français: | PANNEAUX MURAUX POUR TRAVAUX D'EBENISTERIE |
| (54) Titre anglais: | A CABINET WALL BOARD ASSEMBLY |
| Statut: | Réputé périmé |
| (51) Classification internationale des brevets (CIB): |
|
|---|---|
| (72) Inventeurs : |
|
| (73) Titulaires : |
|
| (71) Demandeurs : |
|
| (74) Agent: | FETHERSTONHAUGH & CO. |
| (74) Co-agent: | |
| (45) Délivré: | 1999-09-07 |
| (22) Date de dépôt: | 1995-10-23 |
| (41) Mise à la disponibilité du public: | 1997-04-24 |
| Requête d'examen: | 1995-10-23 |
| Licence disponible: | S.O. |
| (25) Langue des documents déposés: | Anglais |
| Traité de coopération en matière de brevets (PCT): | Non |
|---|
| (30) Données de priorité de la demande: | S.O. |
|---|
A cabinet wall board assembly including a
horizontal board, a wall board and multiple adjoining
members. The horizontal board is formed with a
connecting channel and each adjoining member has a first
end for inserting into the connecting channel, a second
end disposed with multiple equally spaced tenons and an
engaging face under the tenons. Each tenon has an arch
bottom. The wall board has an upper end disposed with
multiple dovetail mortises corresponding to the tenons
of the adjoining member and has a supporting face on
inner side of the dovetail mortises for engaging with
the engaging face of the adjoining member. The
horizontal board is associated with the wall board with
the tenons inserted in the mortises and the engaging
face supported by the supporting face so that the
horizontal board is reinforced to bear heavier load. In
a working site, the horizontal board and the wall board
can be easily and quickly assembled into the cabinet.
Note : Les revendications sont présentées dans la langue officielle dans laquelle elles ont été soumises.
Note : Les descriptions sont présentées dans la langue officielle dans laquelle elles ont été soumises.

Pour une meilleure compréhension de l'état de la demande ou brevet qui figure sur cette page, la rubrique Mise en garde , et les descriptions de Brevet , États administratifs , Taxes périodiques et Historique des paiements devraient être consultées.
| Titre | Date |
|---|---|
| Date de délivrance prévu | 1999-09-07 |
| (22) Dépôt | 1995-10-23 |
| Requête d'examen | 1995-10-23 |
| (41) Mise à la disponibilité du public | 1997-04-24 |
| (45) Délivré | 1999-09-07 |
| Réputé périmé | 2007-10-23 |
Il n'y a pas d'historique d'abandonnement
| Type de taxes | Anniversaire | Échéance | Montant payé | Date payée |
|---|---|---|---|---|
| Requête d'examen | 200,00 $ | 1995-10-23 | ||
| Le dépôt d'une demande de brevet | 0,00 $ | 1995-10-23 | ||
| Taxe de maintien en état - Demande - nouvelle loi | 2 | 1997-10-23 | 100,00 $ | 1997-07-30 |
| Taxe de maintien en état - Demande - nouvelle loi | 3 | 1998-10-23 | 100,00 $ | 1998-10-16 |
| Taxe finale | 150,00 $ | 1999-06-02 | ||
| Taxe de maintien en état - brevet - nouvelle loi | 4 | 1999-10-25 | 100,00 $ | 1999-10-13 |
| Taxe de maintien en état - brevet - nouvelle loi | 5 | 2000-10-23 | 75,00 $ | 2000-10-17 |
| Taxe de maintien en état - brevet - nouvelle loi | 6 | 2001-10-23 | 75,00 $ | 2001-08-24 |
| Taxe de maintien en état - brevet - nouvelle loi | 7 | 2002-10-23 | 150,00 $ | 2002-10-15 |
| Taxe de maintien en état - brevet - nouvelle loi | 8 | 2003-10-23 | 150,00 $ | 2003-10-22 |
| Taxe de maintien en état - brevet - nouvelle loi | 9 | 2004-10-25 | 200,00 $ | 2004-10-14 |
| Taxe de maintien en état - brevet - nouvelle loi | 10 | 2005-10-24 | 250,00 $ | 2005-09-28 |
Les titulaires actuels et antérieures au dossier sont affichés en ordre alphabétique.
| Titulaires actuels au dossier |
|---|
| LEE, SHANG-MING |
| Titulaires antérieures au dossier |
|---|
| S.O. |