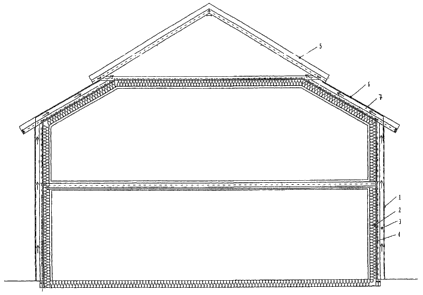Note: Claims are shown in the official language in which they were submitted.
8
CLAIMS
Claims
1. Diffusely open construction of low-energy houses walls, which
without a vapor proof protection and vapor proof brake
obstructs the creation of condensation water in and on walls,
characterized by being composed of and utilizing the warm air
section between the inner and the outer house, and consisting
of the outer wall of the outer house (1), the thermally
insulated diffusely open wall and ceiling of the inner house
(2), the air section warmed up by the greenhouse effect of
the light (3), the framework (4), the transparent or common
roof (5, 6), the heat distribution space (7), the house
framework of metal, silicates and wood, which carries both
the outer and the inner house, where water vapor or other
gases passing through the walls can not condensate inside the
thermally insulated walls of the house.
2. Diffusely open construction of low-energy houses walls, which
without a vapor proof protection and vapor proof brake
obstructs the creation of condensation water in and on walls,
according to Claim 1, characterized by consisting of the gaps
in the root and the loft area for gases in the air section
between the outer house (1) and the inner house (2), which
escape with the natural lift through the non-closeable gaps
in the roof and the loft area to the outer space.
3. Diffusely open construction of low-energy houses walls, which
without a vapor proof protection and vapor proof brake
obstructs the creation of condensation water in and on walls
and ceiling, according to Claims 1-2, characterized by the
fact, that the houses constructed
9
according to said construction can be of any size, number of
stores end ground plan.
4. Diffusely open construction of low-energy houses walls, which
without a vapor proof protection and vapor proof brake
obstructs the creation of condensation water in and an walls
and ceiling, according to Claims 1-3, characterized by the
part of the roof (5) being composed of see-through material
transmitting light.
5. Diffusely open construction of low-energy houses walls, which
without a vapor proof protection and vapor proof brake
obstructs the creation of condensation water in and on walls
and ceiling, according to Claims 1-4, characterized by the
roof (6) and the outer wall surface (1) according to the heat
requirement by the air section (3) is consisting either of a
common roofing or a transparent material.
6. Diffusely open construction of low-energy houses walls, which
without a vapor proof protection and vapor proof brake
obstructs the creation of condensation water in and on walls
and ceiling, according to Claims 1-5, characterized by the
framework (4) being composed of metal, wood or a silicates or
any combination of said materials and statically carries both
the inner and the outer house.
7. Diffusely open construction of low-energy houses walls, which
without a vapor proof protection and vapor proof brake
obstructs the creation of condensation water in and on walls
and ceiling, according to Claims 1-6, characterized by the
roof arid the wall of the outer house (1) consists of any
water repellent and wind tight material.
8. Diffusely open construction of low-energy houses walls, which
without a vapor proof protection and vapor proof
10
brake obstructs the creation of condensation water in and on
walls and ceiling, according to Claims 1-7, characterized by
the inner wall of the house (2) consisting of the heat
insulating material able to take load, e.g. silicate, masonry,
or concrete and in the wall area substituting the framework
(4), where the necessary distance for the air section between
the inner and the outer house is as the substitute for the
framework (4) arbitrarily ensured in such way that the air in
the loft area is openly connected with the area between the
bigger outer house and the smaller inner house.
9. Diffusely open construction of low-energy houses walls, which
without a vapor proof protection and vapor proof brake
obstructs the creation of condensation water in and on walls
and ceiling, according to Claims 1-8, characterized by the
outer house is always arbitrarily bigger then the inner
house.
10. Diffusely open construction of low-energy houses walls, which
without a vapor proof protection and vapor proof brake
obstructs the creation of condensation water in and on walls
and ceiling, according to Claims 1-9, characterized by the
heat distributor, located on the inner surface of the inner
house is used for the distribution of a hot medium for
heating or a cold medium for cooling.
