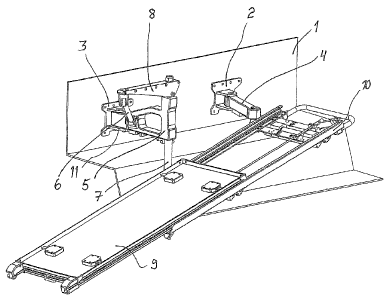Some of the information on this Web page has been provided by external sources. The Government of Canada is not responsible for the accuracy, reliability or currency of the information supplied by external sources. Users wishing to rely upon this information should consult directly with the source of the information. Content provided by external sources is not subject to official languages, privacy and accessibility requirements.
Any discrepancies in the text and image of the Claims and Abstract are due to differing posting times. Text of the Claims and Abstract are posted:
| (12) Patent: | (11) CA 2759002 |
|---|---|
| (54) English Title: | ARRANGEMENT FOR MOUNTING A SUPPORT BASE ON A WALL |
| (54) French Title: | AGENCEMENT POUR MONTER UNE BASE DE SUPPORT SUR UN MUR |
| Status: | Granted |
| (51) International Patent Classification (IPC): |
|
|---|---|
| (72) Inventors : |
|
| (73) Owners : |
|
| (71) Applicants : |
|
| (74) Agent: | BERESKIN & PARR LLP/S.E.N.C.R.L.,S.R.L. |
| (74) Associate agent: | |
| (45) Issued: | 2017-02-21 |
| (86) PCT Filing Date: | 2009-10-16 |
| (87) Open to Public Inspection: | 2010-04-22 |
| Examination requested: | 2014-10-15 |
| Availability of licence: | N/A |
| (25) Language of filing: | English |
| Patent Cooperation Treaty (PCT): | Yes |
|---|---|
| (86) PCT Filing Number: | PCT/FI2009/000090 |
| (87) International Publication Number: | WO2010/043753 |
| (85) National Entry: | 2011-10-17 |
| (30) Application Priority Data: | ||||||
|---|---|---|---|---|---|---|
|
Arrangement for attaching a base (10), a tray, a platform or a similar support
to a wall with the help of timing
arms (4), (5) attached to the mentioned wall in which case the mentioned base
can be moved with the help of the arms (4), (5).
The base can be moved outwards from the wall in horizontal direction at the
first stage of the moving in which case the first arm
(4) and the second arm (5) of the arms are both hinged to be turning out of
the wall in horizontal direction and the mentioned base
(10) is attached to the moveable ends of the arms (4), (5) and that in the
arrangement when the moving of the base (10) sideways
is further continued, an elevation adjustment bar (7) belonging to the second
arm (5) and sliding in the height direction is arranged
to slide downwards and at the same time to set the support elements of the
base (10) lower at the location of the second arm (5) in
order to achieve a tilted position for the base (10).
Linvention concerne un agencement pour attacher une base (10), un plateau, une plateforme ou un support semblable à un mur à laide de bras pivotants (4), (5) attachés au mur mentionné, la base mentionnée pouvant être déplacée à laide des bras (4), (5). Lors de la première étape du déplacement, la base peut être éloignée du mur en direction horizontale, le premier bras (4) et le second bras (5) des bras étant tous les deux à charnière pour pivoter à partir du mur en direction horizontale et la base mentionnée (10) étant attachée aux extrémités mobiles des bras (4), (5). Lorsque le déplacement de la base (10) sur le côté est poursuivi, une barre dajustement de lélévation (7), qui fait partie du second bras (5) et qui coulisse dans la direction de la hauteur, est prévue dans lagencement pour glisser vers le bas et en même temps pour placer les éléments de support de la base (10) plus bas à lemplacement du second bras (5) afin dobtenir une position inclinée pour la base (10).
Note: Claims are shown in the official language in which they were submitted.
Note: Descriptions are shown in the official language in which they were submitted.

For a clearer understanding of the status of the application/patent presented on this page, the site Disclaimer , as well as the definitions for Patent , Administrative Status , Maintenance Fee and Payment History should be consulted.
| Title | Date |
|---|---|
| Forecasted Issue Date | 2017-02-21 |
| (86) PCT Filing Date | 2009-10-16 |
| (87) PCT Publication Date | 2010-04-22 |
| (85) National Entry | 2011-10-17 |
| Examination Requested | 2014-10-15 |
| (45) Issued | 2017-02-21 |
There is no abandonment history.
Last Payment of $263.14 was received on 2023-09-27
Upcoming maintenance fee amounts
| Description | Date | Amount |
|---|---|---|
| Next Payment if small entity fee | 2024-10-16 | $253.00 |
| Next Payment if standard fee | 2024-10-16 | $624.00 |
Note : If the full payment has not been received on or before the date indicated, a further fee may be required which may be one of the following
Patent fees are adjusted on the 1st of January every year. The amounts above are the current amounts if received by December 31 of the current year.
Please refer to the CIPO
Patent Fees
web page to see all current fee amounts.
Note: Records showing the ownership history in alphabetical order.
| Current Owners on Record |
|---|
| FRESTEMS OY |
| Past Owners on Record |
|---|
| None |