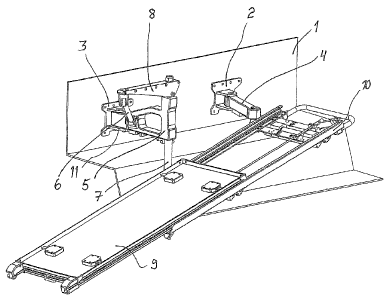Une partie des informations de ce site Web a été fournie par des sources externes. Le gouvernement du Canada n'assume aucune responsabilité concernant la précision, l'actualité ou la fiabilité des informations fournies par les sources externes. Les utilisateurs qui désirent employer cette information devraient consulter directement la source des informations. Le contenu fourni par les sources externes n'est pas assujetti aux exigences sur les langues officielles, la protection des renseignements personnels et l'accessibilité.
L'apparition de différences dans le texte et l'image des Revendications et de l'Abrégé dépend du moment auquel le document est publié. Les textes des Revendications et de l'Abrégé sont affichés :
| (12) Brevet: | (11) CA 2759002 |
|---|---|
| (54) Titre français: | AGENCEMENT POUR MONTER UNE BASE DE SUPPORT SUR UN MUR |
| (54) Titre anglais: | ARRANGEMENT FOR MOUNTING A SUPPORT BASE ON A WALL |
| Statut: | Octroyé |
| (51) Classification internationale des brevets (CIB): |
|
|---|---|
| (72) Inventeurs : |
|
| (73) Titulaires : |
|
| (71) Demandeurs : |
|
| (74) Agent: | BERESKIN & PARR LLP/S.E.N.C.R.L.,S.R.L. |
| (74) Co-agent: | |
| (45) Délivré: | 2017-02-21 |
| (86) Date de dépôt PCT: | 2009-10-16 |
| (87) Mise à la disponibilité du public: | 2010-04-22 |
| Requête d'examen: | 2014-10-15 |
| Licence disponible: | S.O. |
| (25) Langue des documents déposés: | Anglais |
| Traité de coopération en matière de brevets (PCT): | Oui |
|---|---|
| (86) Numéro de la demande PCT: | PCT/FI2009/000090 |
| (87) Numéro de publication internationale PCT: | WO2010/043753 |
| (85) Entrée nationale: | 2011-10-17 |
| (30) Données de priorité de la demande: | ||||||
|---|---|---|---|---|---|---|
|
Linvention concerne un agencement pour attacher une base (10), un plateau, une plateforme ou un support semblable à un mur à laide de bras pivotants (4), (5) attachés au mur mentionné, la base mentionnée pouvant être déplacée à laide des bras (4), (5). Lors de la première étape du déplacement, la base peut être éloignée du mur en direction horizontale, le premier bras (4) et le second bras (5) des bras étant tous les deux à charnière pour pivoter à partir du mur en direction horizontale et la base mentionnée (10) étant attachée aux extrémités mobiles des bras (4), (5). Lorsque le déplacement de la base (10) sur le côté est poursuivi, une barre dajustement de lélévation (7), qui fait partie du second bras (5) et qui coulisse dans la direction de la hauteur, est prévue dans lagencement pour glisser vers le bas et en même temps pour placer les éléments de support de la base (10) plus bas à lemplacement du second bras (5) afin dobtenir une position inclinée pour la base (10).
Arrangement for attaching a base (10), a tray, a platform or a similar support
to a wall with the help of timing
arms (4), (5) attached to the mentioned wall in which case the mentioned base
can be moved with the help of the arms (4), (5).
The base can be moved outwards from the wall in horizontal direction at the
first stage of the moving in which case the first arm
(4) and the second arm (5) of the arms are both hinged to be turning out of
the wall in horizontal direction and the mentioned base
(10) is attached to the moveable ends of the arms (4), (5) and that in the
arrangement when the moving of the base (10) sideways
is further continued, an elevation adjustment bar (7) belonging to the second
arm (5) and sliding in the height direction is arranged
to slide downwards and at the same time to set the support elements of the
base (10) lower at the location of the second arm (5) in
order to achieve a tilted position for the base (10).
Note : Les revendications sont présentées dans la langue officielle dans laquelle elles ont été soumises.
Note : Les descriptions sont présentées dans la langue officielle dans laquelle elles ont été soumises.

Pour une meilleure compréhension de l'état de la demande ou brevet qui figure sur cette page, la rubrique Mise en garde , et les descriptions de Brevet , États administratifs , Taxes périodiques et Historique des paiements devraient être consultées.
| Titre | Date |
|---|---|
| Date de délivrance prévu | 2017-02-21 |
| (86) Date de dépôt PCT | 2009-10-16 |
| (87) Date de publication PCT | 2010-04-22 |
| (85) Entrée nationale | 2011-10-17 |
| Requête d'examen | 2014-10-15 |
| (45) Délivré | 2017-02-21 |
Il n'y a pas d'historique d'abandonnement
Dernier paiement au montant de 263,14 $ a été reçu le 2023-09-27
Montants des taxes pour le maintien en état à venir
| Description | Date | Montant |
|---|---|---|
| Prochain paiement si taxe applicable aux petites entités | 2024-10-16 | 253,00 $ |
| Prochain paiement si taxe générale | 2024-10-16 | 624,00 $ |
Avis : Si le paiement en totalité n'a pas été reçu au plus tard à la date indiquée, une taxe supplémentaire peut être imposée, soit une des taxes suivantes :
Les taxes sur les brevets sont ajustées au 1er janvier de chaque année. Les montants ci-dessus sont les montants actuels s'ils sont reçus au plus tard le 31 décembre de l'année en cours.
Veuillez vous référer à la page web des
taxes sur les brevets
de l'OPIC pour voir tous les montants actuels des taxes.
Les titulaires actuels et antérieures au dossier sont affichés en ordre alphabétique.
| Titulaires actuels au dossier |
|---|
| FRESTEMS OY |
| Titulaires antérieures au dossier |
|---|
| S.O. |