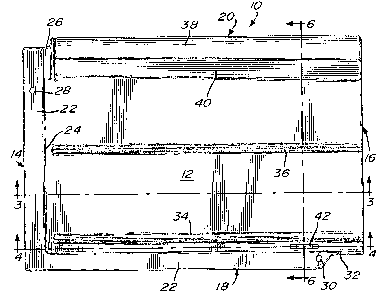Une partie des informations de ce site Web a été fournie par des sources externes. Le gouvernement du Canada n'assume aucune responsabilité concernant la précision, l'actualité ou la fiabilité des informations fournies par les sources externes. Les utilisateurs qui désirent employer cette information devraient consulter directement la source des informations. Le contenu fourni par les sources externes n'est pas assujetti aux exigences sur les langues officielles, la protection des renseignements personnels et l'accessibilité.
L'apparition de différences dans le texte et l'image des Revendications et de l'Abrégé dépend du moment auquel le document est publié. Les textes des Revendications et de l'Abrégé sont affichés :
| (12) Brevet: | (11) CA 1281881 |
|---|---|
| (21) Numéro de la demande: | 1281881 |
| (54) Titre français: | TUILE POUR COUVERTURE |
| (54) Titre anglais: | ROOFING TILE |
| Statut: | Périmé et au-delà du délai pour l’annulation |
| (51) Classification internationale des brevets (CIB): |
|
|---|---|
| (72) Inventeurs : |
|
| (73) Titulaires : |
|
| (71) Demandeurs : | |
| (74) Agent: | SWABEY OGILVY RENAULT |
| (74) Co-agent: | |
| (45) Délivré: | 1991-03-26 |
| (22) Date de dépôt: | 1986-09-16 |
| Licence disponible: | S.O. |
| Cédé au domaine public: | S.O. |
| (25) Langue des documents déposés: | Anglais |
| Traité de coopération en matière de brevets (PCT): | Non |
|---|
| (30) Données de priorité de la demande: | S.O. |
|---|
A B S T R A C T
A roofing tile comprises a rectangular panel
having longitudinal edge portions adapted to extend
in the slope direction of a sloped roof and an upper
lateral edge and a lower lateral edge is adapted to run
parallel to the horizontal edges of the sloped roof. The
upper lateral edge and one longitudinal edge portion has
an upstanding ledge portion. The other longitudinal
edge portion has a raised portion with a downwardly
extending flange. The raised portion is adapted to overlap
the upstanding ledge of the one longitudinal edge portion.
The bottom edge portion has a downwardly extending flange
adapted to overlap the upstanding ledge at the upper edge
portion. A lower portion of the one longitudinal edge
portion is provided with fastener access means whereby
a fastener can be passed therethrough to anchor the tile
to the roof. The lower portion is provided with a recess
defined in the panel inwardly of the upstanding ledge.
The flange of the raised portion on the other longitudinal
edge portion is provided with a tab adapted to tightly
fit within the corresponding recess of an adjacent tile
such that when a fastener anchors the lower one
longitudinal edge, the tab is interlocked within the recess
of the adjacent tile.
Note : Les revendications sont présentées dans la langue officielle dans laquelle elles ont été soumises.
Note : Les descriptions sont présentées dans la langue officielle dans laquelle elles ont été soumises.

2024-08-01 : Dans le cadre de la transition vers les Brevets de nouvelle génération (BNG), la base de données sur les brevets canadiens (BDBC) contient désormais un Historique d'événement plus détaillé, qui reproduit le Journal des événements de notre nouvelle solution interne.
Veuillez noter que les événements débutant par « Inactive : » se réfèrent à des événements qui ne sont plus utilisés dans notre nouvelle solution interne.
Pour une meilleure compréhension de l'état de la demande ou brevet qui figure sur cette page, la rubrique Mise en garde , et les descriptions de Brevet , Historique d'événement , Taxes périodiques et Historique des paiements devraient être consultées.
| Description | Date |
|---|---|
| Inactive : CIB de MCD | 2006-03-11 |
| Le délai pour l'annulation est expiré | 2000-03-27 |
| Lettre envoyée | 1999-03-26 |
| Accordé par délivrance | 1991-03-26 |
Il n'y a pas d'historique d'abandonnement
| Type de taxes | Anniversaire | Échéance | Date payée |
|---|---|---|---|
| TM (catégorie 1, 7e anniv.) - petite | 1998-03-26 | 1998-03-18 |
Les titulaires actuels et antérieures au dossier sont affichés en ordre alphabétique.
| Titulaires actuels au dossier |
|---|
| TUILES DE GENEVE L.T.G. (1993) INC. (LES) |
| Titulaires antérieures au dossier |
|---|
| EDOUARD FERLAND |