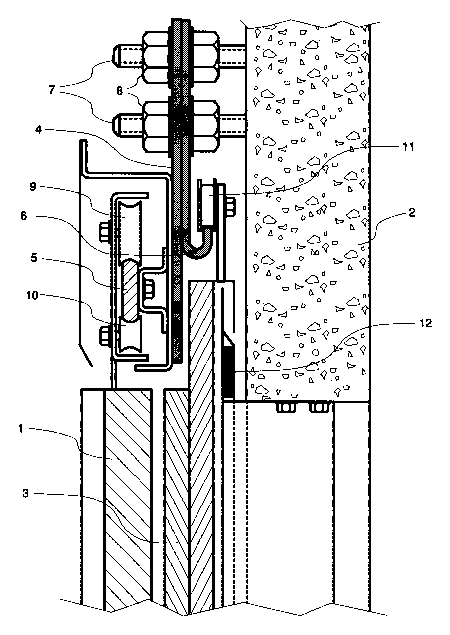Une partie des informations de ce site Web a été fournie par des sources externes. Le gouvernement du Canada n'assume aucune responsabilité concernant la précision, l'actualité ou la fiabilité des informations fournies par les sources externes. Les utilisateurs qui désirent employer cette information devraient consulter directement la source des informations. Le contenu fourni par les sources externes n'est pas assujetti aux exigences sur les langues officielles, la protection des renseignements personnels et l'accessibilité.
L'apparition de différences dans le texte et l'image des Revendications et de l'Abrégé dépend du moment auquel le document est publié. Les textes des Revendications et de l'Abrégé sont affichés :
| (12) Brevet: | (11) CA 2097455 |
|---|---|
| (54) Titre français: | GROUPE DE DEUX PORTES COUPE-FEU POUR UN ASCENSEUR |
| (54) Titre anglais: | BANK OF TWO FIRE DOORS FOR AN ELEVATOR |
| Statut: | Périmé et au-delà du délai pour l’annulation |
| (51) Classification internationale des brevets (CIB): |
|
|---|---|
| (72) Inventeurs : |
|
| (73) Titulaires : |
|
| (71) Demandeurs : |
|
| (74) Agent: | G. RONALD BELL & ASSOCIATES |
| (74) Co-agent: | |
| (45) Délivré: | 1997-03-04 |
| (22) Date de dépôt: | 1993-06-01 |
| (41) Mise à la disponibilité du public: | 1993-12-05 |
| Requête d'examen: | 1993-06-23 |
| Licence disponible: | S.O. |
| Cédé au domaine public: | S.O. |
| (25) Langue des documents déposés: | Anglais |
| Traité de coopération en matière de brevets (PCT): | Non |
|---|
| (30) Données de priorité de la demande: | ||||||
|---|---|---|---|---|---|---|
|
A fire door is adapted to be fitted to a landing
doorway of an elevator shaft so as to extend abreast of a
landing door of the elevator. Previously such a fire door was
constructed sufficiently thick that it per se satisfied fire
protection regulations; this resulted in a heavy fire door with
a correspondingly heavy support structure. However, the fire
protection characteristics of the fire door of the invention are
so chosen that, when the landing door and the fire door are
abreast of each other, their combined fire protection
characteristics satisfy fire protection requirements imposed on
a fire door by the applicable fire regulations.
Note : Les revendications sont présentées dans la langue officielle dans laquelle elles ont été soumises.
Note : Les descriptions sont présentées dans la langue officielle dans laquelle elles ont été soumises.

2024-08-01 : Dans le cadre de la transition vers les Brevets de nouvelle génération (BNG), la base de données sur les brevets canadiens (BDBC) contient désormais un Historique d'événement plus détaillé, qui reproduit le Journal des événements de notre nouvelle solution interne.
Veuillez noter que les événements débutant par « Inactive : » se réfèrent à des événements qui ne sont plus utilisés dans notre nouvelle solution interne.
Pour une meilleure compréhension de l'état de la demande ou brevet qui figure sur cette page, la rubrique Mise en garde , et les descriptions de Brevet , Historique d'événement , Taxes périodiques et Historique des paiements devraient être consultées.
| Description | Date |
|---|---|
| Le délai pour l'annulation est expiré | 2009-06-01 |
| Lettre envoyée | 2008-06-02 |
| Lettre envoyée | 2003-04-01 |
| Accordé par délivrance | 1997-03-04 |
| Demande publiée (accessible au public) | 1993-12-05 |
| Toutes les exigences pour l'examen - jugée conforme | 1993-06-23 |
| Exigences pour une requête d'examen - jugée conforme | 1993-06-23 |
Il n'y a pas d'historique d'abandonnement
| Type de taxes | Anniversaire | Échéance | Date payée |
|---|---|---|---|
| TM (brevet, 5e anniv.) - générale | 1998-06-01 | 1998-05-11 | |
| TM (brevet, 6e anniv.) - générale | 1999-06-01 | 1999-05-12 | |
| TM (brevet, 7e anniv.) - générale | 2000-06-01 | 2000-05-15 | |
| TM (brevet, 8e anniv.) - générale | 2001-06-01 | 2001-05-16 | |
| TM (brevet, 9e anniv.) - générale | 2002-06-03 | 2002-05-15 | |
| Enregistrement d'un document | 2003-02-28 | ||
| TM (brevet, 10e anniv.) - générale | 2003-06-02 | 2003-05-14 | |
| TM (brevet, 11e anniv.) - générale | 2004-06-01 | 2004-05-17 | |
| TM (brevet, 12e anniv.) - générale | 2005-06-01 | 2005-05-16 | |
| TM (brevet, 13e anniv.) - générale | 2006-06-01 | 2006-05-15 | |
| TM (brevet, 14e anniv.) - générale | 2007-06-01 | 2007-05-17 |
Les titulaires actuels et antérieures au dossier sont affichés en ordre alphabétique.
| Titulaires actuels au dossier |
|---|
| KONE CORPORATION |
| Titulaires antérieures au dossier |
|---|
| LEON HOEFSLOOT |