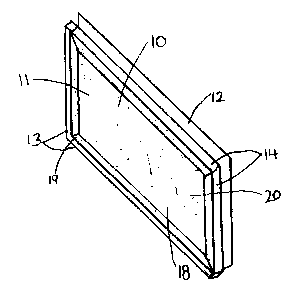Une partie des informations de ce site Web a été fournie par des sources externes. Le gouvernement du Canada n'assume aucune responsabilité concernant la précision, l'actualité ou la fiabilité des informations fournies par les sources externes. Les utilisateurs qui désirent employer cette information devraient consulter directement la source des informations. Le contenu fourni par les sources externes n'est pas assujetti aux exigences sur les langues officielles, la protection des renseignements personnels et l'accessibilité.
L'apparition de différences dans le texte et l'image des Revendications et de l'Abrégé dépend du moment auquel le document est publié. Les textes des Revendications et de l'Abrégé sont affichés :
| (12) Demande de brevet: | (11) CA 2321445 |
|---|---|
| (54) Titre français: | PANNEAU DE CONSTRUCTION EXTERIEUR ISOLE EMBREVE EN PIERRE ET POLYMERE |
| (54) Titre anglais: | POLYMER-STONE INTERLOCKING INSULATING EXTERIOR BUILDING PANEL |
| Statut: | Réputée abandonnée et au-delà du délai pour le rétablissement - en attente de la réponse à l’avis de communication rejetée |
| (51) Classification internationale des brevets (CIB): |
|
|---|---|
| (72) Inventeurs : |
|
| (73) Titulaires : |
|
| (71) Demandeurs : |
|
| (74) Agent: | |
| (74) Co-agent: | |
| (45) Délivré: | |
| (22) Date de dépôt: | 2000-10-27 |
| (41) Mise à la disponibilité du public: | 2002-04-27 |
| Licence disponible: | S.O. |
| Cédé au domaine public: | S.O. |
| (25) Langue des documents déposés: | Anglais |
| Traité de coopération en matière de brevets (PCT): | Non |
|---|
| (30) Données de priorité de la demande: | S.O. |
|---|
A polygonal configured building panel that consists of a expandable
foam insulation, a front facing and a metal backing. The front facing consists
of a mixture of polymer resin and stone or stone-like material which is
reinforced with a fibre reinforcing mesh. The above components are used to
define two adjacent projecting edges that are made to adapt to two adjacent
complimentary cavities from an adjoining panel. A metal backing is used to
provide the panel with strength. The backing also gives the panel the ability
to
be secure to an exterior building surface without the use for brackets or
clips.
The expandable foam insulation adheres to both the polymer-stone facing and
the metal backing. Additional polymer resin and stone granules are placed on
the exterior facade of the panel in order to improve the appearance and
provide
a greater resistance to impact.
Note : Les revendications sont présentées dans la langue officielle dans laquelle elles ont été soumises.
Note : Les descriptions sont présentées dans la langue officielle dans laquelle elles ont été soumises.

2024-08-01 : Dans le cadre de la transition vers les Brevets de nouvelle génération (BNG), la base de données sur les brevets canadiens (BDBC) contient désormais un Historique d'événement plus détaillé, qui reproduit le Journal des événements de notre nouvelle solution interne.
Veuillez noter que les événements débutant par « Inactive : » se réfèrent à des événements qui ne sont plus utilisés dans notre nouvelle solution interne.
Pour une meilleure compréhension de l'état de la demande ou brevet qui figure sur cette page, la rubrique Mise en garde , et les descriptions de Brevet , Historique d'événement , Taxes périodiques et Historique des paiements devraient être consultées.
| Description | Date |
|---|---|
| Inactive : CIB de MCD | 2006-03-12 |
| Inactive : CIB de MCD | 2006-03-12 |
| Inactive : CIB de MCD | 2006-03-12 |
| Inactive : CIB de MCD | 2006-03-12 |
| Inactive : CIB de MCD | 2006-03-12 |
| Inactive : CIB de MCD | 2006-03-12 |
| Demande non rétablie avant l'échéance | 2003-01-30 |
| Inactive : Morte - Aucune rép. à lettre officielle | 2003-01-30 |
| Réputée abandonnée - omission de répondre à un avis sur les taxes pour le maintien en état | 2002-10-28 |
| Réputée abandonnée - omission de répondre à un avis exigeant une traduction | 2002-05-27 |
| Demande publiée (accessible au public) | 2002-04-27 |
| Inactive : Page couverture publiée | 2002-04-26 |
| Inactive : Renseign. sur l'état - Complets dès date d'ent. journ. | 2002-03-12 |
| Inactive : Incomplète | 2002-02-26 |
| Inactive : Abandon. - Aucune rép. à lettre officielle | 2002-01-30 |
| Inactive : CIB en 1re position | 2000-11-21 |
| Inactive : Certificat de dépôt - Sans RE (Anglais) | 2000-11-06 |
| Demande reçue - nationale ordinaire | 2000-11-02 |
| Date d'abandonnement | Raison | Date de rétablissement |
|---|---|---|
| 2002-10-28 | ||
| 2002-05-27 |
| Type de taxes | Anniversaire | Échéance | Date payée |
|---|---|---|---|
| Taxe pour le dépôt - petite | 2000-10-27 |
Les titulaires actuels et antérieures au dossier sont affichés en ordre alphabétique.
| Titulaires actuels au dossier |
|---|
| JOHN I. CURIC |
| Titulaires antérieures au dossier |
|---|
| MIKE CURIC |