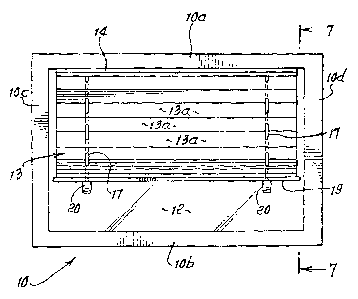Une partie des informations de ce site Web a été fournie par des sources externes. Le gouvernement du Canada n'assume aucune responsabilité concernant la précision, l'actualité ou la fiabilité des informations fournies par les sources externes. Les utilisateurs qui désirent employer cette information devraient consulter directement la source des informations. Le contenu fourni par les sources externes n'est pas assujetti aux exigences sur les langues officielles, la protection des renseignements personnels et l'accessibilité.
L'apparition de différences dans le texte et l'image des Revendications et de l'Abrégé dépend du moment auquel le document est publié. Les textes des Revendications et de l'Abrégé sont affichés :
| (12) Demande de brevet: | (11) CA 2473764 |
|---|---|
| (54) Titre français: | METHODE ET DISPOSITIF DE REGLAGE DE HAUTEUR D'UN COUVRE-FENETRE PAR ROTOR MOBILE |
| (54) Titre anglais: | WINDOW COVERING HEIGHT ADJUSTMENT METHOD AND APPARATUS USING TRAVELING ROTOR |
| Statut: | Réputée abandonnée et au-delà du délai pour le rétablissement - en attente de la réponse à l’avis de communication rejetée |
| (51) Classification internationale des brevets (CIB): |
|
|---|---|
| (72) Inventeurs : |
|
| (73) Titulaires : |
|
| (71) Demandeurs : |
|
| (74) Agent: | SMART & BIGGAR LP |
| (74) Co-agent: | |
| (45) Délivré: | |
| (22) Date de dépôt: | 2004-07-12 |
| (41) Mise à la disponibilité du public: | 2006-01-12 |
| Licence disponible: | S.O. |
| Cédé au domaine public: | S.O. |
| (25) Langue des documents déposés: | Anglais |
| Traité de coopération en matière de brevets (PCT): | Non |
|---|
| (30) Données de priorité de la demande: | S.O. |
|---|
A method of controlling the vertical height of
a window shade having a top and bottom, which includes
providing shade upper support structure at or proximate
the shade top; providing at least one substantially
vertically elongated shade support line extending
downwardly from the upper support structure, and
providing shade lower support structure at or proximate
the shade bottom; elevating or lowering the shade lower
support structure relative to one or more support lines;
and securing the shade lower support structure to the
line or lines at a selected height position relative to
the line length above the lower support structure,
whereby the height of the shade bottom can be quickly
manually adjusted by adjustment of the height of the
shade lower support structure effective securement to
line or lines.
Note : Les revendications sont présentées dans la langue officielle dans laquelle elles ont été soumises.
Note : Les descriptions sont présentées dans la langue officielle dans laquelle elles ont été soumises.

2024-08-01 : Dans le cadre de la transition vers les Brevets de nouvelle génération (BNG), la base de données sur les brevets canadiens (BDBC) contient désormais un Historique d'événement plus détaillé, qui reproduit le Journal des événements de notre nouvelle solution interne.
Veuillez noter que les événements débutant par « Inactive : » se réfèrent à des événements qui ne sont plus utilisés dans notre nouvelle solution interne.
Pour une meilleure compréhension de l'état de la demande ou brevet qui figure sur cette page, la rubrique Mise en garde , et les descriptions de Brevet , Historique d'événement , Taxes périodiques et Historique des paiements devraient être consultées.
| Description | Date |
|---|---|
| Le délai pour l'annulation est expiré | 2010-07-12 |
| Demande non rétablie avant l'échéance | 2010-07-12 |
| Inactive : Abandon.-RE+surtaxe impayées-Corr envoyée | 2009-07-13 |
| Réputée abandonnée - omission de répondre à un avis sur les taxes pour le maintien en état | 2009-07-13 |
| Lettre envoyée | 2008-08-25 |
| Demande publiée (accessible au public) | 2006-01-12 |
| Inactive : Page couverture publiée | 2006-01-11 |
| Lettre envoyée | 2004-10-01 |
| Inactive : CIB en 1re position | 2004-09-29 |
| Inactive : CIB attribuée | 2004-09-29 |
| Inactive : Transfert individuel | 2004-08-30 |
| Inactive : Lettre de courtoisie - Preuve | 2004-08-24 |
| Demande reçue - nationale ordinaire | 2004-08-19 |
| Exigences de dépôt - jugé conforme | 2004-08-19 |
| Inactive : Certificat de dépôt - Sans RE (Anglais) | 2004-08-19 |
| Date d'abandonnement | Raison | Date de rétablissement |
|---|---|---|
| 2009-07-13 |
Le dernier paiement a été reçu le 2008-07-14
Avis : Si le paiement en totalité n'a pas été reçu au plus tard à la date indiquée, une taxe supplémentaire peut être imposée, soit une des taxes suivantes :
Veuillez vous référer à la page web des taxes sur les brevets de l'OPIC pour voir tous les montants actuels des taxes.
| Type de taxes | Anniversaire | Échéance | Date payée |
|---|---|---|---|
| Taxe pour le dépôt - générale | 2004-07-12 | ||
| Enregistrement d'un document | 2004-08-30 | ||
| TM (demande, 2e anniv.) - générale | 02 | 2006-07-12 | 2006-07-10 |
| TM (demande, 3e anniv.) - générale | 03 | 2007-07-12 | 2007-07-04 |
| 2008-07-04 | |||
| TM (demande, 4e anniv.) - générale | 04 | 2008-07-14 | 2008-07-14 |
Les titulaires actuels et antérieures au dossier sont affichés en ordre alphabétique.
| Titulaires actuels au dossier |
|---|
| ZIPSHADE INDUSTRIAL (B.V.I.) CORP. |
| Titulaires antérieures au dossier |
|---|
| LAWRENCE S. WU |
| LI-MING CHENG |