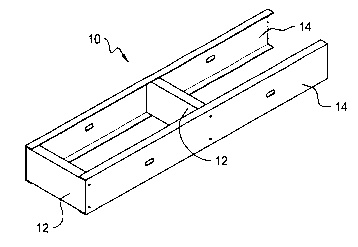Une partie des informations de ce site Web a été fournie par des sources externes. Le gouvernement du Canada n'assume aucune responsabilité concernant la précision, l'actualité ou la fiabilité des informations fournies par les sources externes. Les utilisateurs qui désirent employer cette information devraient consulter directement la source des informations. Le contenu fourni par les sources externes n'est pas assujetti aux exigences sur les langues officielles, la protection des renseignements personnels et l'accessibilité.
L'apparition de différences dans le texte et l'image des Revendications et de l'Abrégé dépend du moment auquel le document est publié. Les textes des Revendications et de l'Abrégé sont affichés :
| (12) Demande de brevet: | (11) CA 2541673 |
|---|---|
| (54) Titre français: | SYSTEME D'OSSATURE POUR BATIMENTS |
| (54) Titre anglais: | FRAMING SYSTEM FOR BUILDINGS |
| Statut: | Réputée abandonnée et au-delà du délai pour le rétablissement - en attente de la réponse à l’avis de communication rejetée |
| (51) Classification internationale des brevets (CIB): |
|
|---|---|
| (72) Inventeurs : |
|
| (73) Titulaires : |
|
| (71) Demandeurs : |
|
| (74) Agent: | SMART & BIGGAR LP |
| (74) Co-agent: | |
| (45) Délivré: | |
| (86) Date de dépôt PCT: | 2004-10-06 |
| (87) Mise à la disponibilité du public: | 2005-04-21 |
| Licence disponible: | S.O. |
| Cédé au domaine public: | S.O. |
| (25) Langue des documents déposés: | Anglais |
| Traité de coopération en matière de brevets (PCT): | Oui |
|---|---|
| (86) Numéro de la demande PCT: | PCT/US2004/034162 |
| (87) Numéro de publication internationale PCT: | WO 2005035891 |
| (85) Entrée nationale: | 2006-04-05 |
| (30) Données de priorité de la demande: | ||||||
|---|---|---|---|---|---|---|
|
Système d'ossature pour bâtiments, qui comporte une pluralité d'entretoises et de rails montés ensemble pour former un système d'ossature unique en son genre. Chaque entretoise présente un corps à extension longitudinale, des pans terminaux opposés pliables et des brides opposées qui s'étendent vers l'extérieur à partir du corps. Chacune des brides opposées comporte également une seconde bride qui s'étend vers l'extérieur par rapport aux brides opposées, à un angle d'environ quatre-vingt-dix degrés. Une pluralité de rails est montée sur la pluralité d'entretoises. Chaque rail possède un corps à extension longitudinale et des brides de rail opposées qui s'étendent vers l'extérieur à partir dudit corps de rail.
A framing system for buildings that includes a plurality of studs and track
mounted together to form a unique framing system. Each stud defines a
longitudinally extending body, opposing foldable end flaps, and opposing
flanges that extend outwardly from the body. Each of the opposing flanges also
includes a second flange that extends outwardly from the opposing flanges at
approximately an angle of ninety degrees. Mounted to the plurality of studs is
the plurality of track. Each of the plurality of track defines a
longitudinally extending track body and opposing track flanges extending
outwardly from the track body.
Note : Les revendications sont présentées dans la langue officielle dans laquelle elles ont été soumises.
Note : Les descriptions sont présentées dans la langue officielle dans laquelle elles ont été soumises.

2024-08-01 : Dans le cadre de la transition vers les Brevets de nouvelle génération (BNG), la base de données sur les brevets canadiens (BDBC) contient désormais un Historique d'événement plus détaillé, qui reproduit le Journal des événements de notre nouvelle solution interne.
Veuillez noter que les événements débutant par « Inactive : » se réfèrent à des événements qui ne sont plus utilisés dans notre nouvelle solution interne.
Pour une meilleure compréhension de l'état de la demande ou brevet qui figure sur cette page, la rubrique Mise en garde , et les descriptions de Brevet , Historique d'événement , Taxes périodiques et Historique des paiements devraient être consultées.
| Description | Date |
|---|---|
| Le délai pour l'annulation est expiré | 2008-10-06 |
| Demande non rétablie avant l'échéance | 2008-10-06 |
| Réputée abandonnée - omission de répondre à un avis sur les taxes pour le maintien en état | 2007-10-09 |
| Lettre envoyée | 2007-05-18 |
| Inactive : Transfert individuel | 2007-04-04 |
| Inactive : Page couverture publiée | 2006-06-13 |
| Inactive : Lettre de courtoisie - Preuve | 2006-06-13 |
| Inactive : Notice - Entrée phase nat. - Pas de RE | 2006-06-09 |
| Demande reçue - PCT | 2006-05-04 |
| Exigences pour l'entrée dans la phase nationale - jugée conforme | 2006-04-05 |
| Demande publiée (accessible au public) | 2005-04-21 |
| Date d'abandonnement | Raison | Date de rétablissement |
|---|---|---|
| 2007-10-09 |
Le dernier paiement a été reçu le 2006-09-27
Avis : Si le paiement en totalité n'a pas été reçu au plus tard à la date indiquée, une taxe supplémentaire peut être imposée, soit une des taxes suivantes :
Veuillez vous référer à la page web des taxes sur les brevets de l'OPIC pour voir tous les montants actuels des taxes.
| Type de taxes | Anniversaire | Échéance | Date payée |
|---|---|---|---|
| Taxe nationale de base - générale | 2006-04-05 | ||
| TM (demande, 2e anniv.) - générale | 02 | 2006-10-06 | 2006-09-27 |
| Enregistrement d'un document | 2007-04-04 |
Les titulaires actuels et antérieures au dossier sont affichés en ordre alphabétique.
| Titulaires actuels au dossier |
|---|
| ALLIED TUBE & CONDUIT CORPORATION |
| Titulaires antérieures au dossier |
|---|
| DAVID D. PLUEARD |
| MICHAEL A. MEEK |