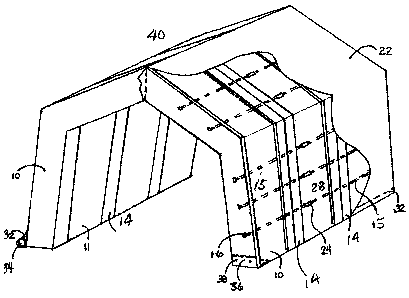Une partie des informations de ce site Web a été fournie par des sources externes. Le gouvernement du Canada n'assume aucune responsabilité concernant la précision, l'actualité ou la fiabilité des informations fournies par les sources externes. Les utilisateurs qui désirent employer cette information devraient consulter directement la source des informations. Le contenu fourni par les sources externes n'est pas assujetti aux exigences sur les langues officielles, la protection des renseignements personnels et l'accessibilité.
L'apparition de différences dans le texte et l'image des Revendications et de l'Abrégé dépend du moment auquel le document est publié. Les textes des Revendications et de l'Abrégé sont affichés :
| (12) Demande de brevet: | (11) CA 2643945 |
|---|---|
| (54) Titre français: | PANNEAU A AME DE MOUSSE POUR BATIMENTS PREFABRIQUES |
| (54) Titre anglais: | FOAM CORE PANEL FOR PREFABRICATED BUILDINGS |
| Statut: | Réputée abandonnée et au-delà du délai pour le rétablissement - en attente de la réponse à l’avis de communication rejetée |
| (51) Classification internationale des brevets (CIB): |
|
|---|---|
| (72) Inventeurs : |
|
| (73) Titulaires : |
|
| (71) Demandeurs : |
|
| (74) Agent: | ROBERT G. HENDRYHENDRY, ROBERT G. |
| (74) Co-agent: | |
| (45) Délivré: | |
| (22) Date de dépôt: | 2008-11-13 |
| (41) Mise à la disponibilité du public: | 2009-05-20 |
| Licence disponible: | S.O. |
| Cédé au domaine public: | S.O. |
| (25) Langue des documents déposés: | Anglais |
| Traité de coopération en matière de brevets (PCT): | Non |
|---|
| (30) Données de priorité de la demande: | ||||||
|---|---|---|---|---|---|---|
|
The present invention relates to a building panel for forming walls, roofs and
floors in a
building constructed with a frame including an expanded foam plastic core
rectangular in
shape, circular voids extending through the thickness of said core, each of
the plurality of
circular voids spaced apart to receive tension members, a coating applied to
at least one face
providing added rigidity and a frame comprising elongated members having
channels sized
to fit on the end faces of the panels for joining a pair of said building
panels together.
Note : Les revendications sont présentées dans la langue officielle dans laquelle elles ont été soumises.
Note : Les descriptions sont présentées dans la langue officielle dans laquelle elles ont été soumises.

2024-08-01 : Dans le cadre de la transition vers les Brevets de nouvelle génération (BNG), la base de données sur les brevets canadiens (BDBC) contient désormais un Historique d'événement plus détaillé, qui reproduit le Journal des événements de notre nouvelle solution interne.
Veuillez noter que les événements débutant par « Inactive : » se réfèrent à des événements qui ne sont plus utilisés dans notre nouvelle solution interne.
Pour une meilleure compréhension de l'état de la demande ou brevet qui figure sur cette page, la rubrique Mise en garde , et les descriptions de Brevet , Historique d'événement , Taxes périodiques et Historique des paiements devraient être consultées.
| Description | Date |
|---|---|
| Demande non rétablie avant l'échéance | 2014-11-13 |
| Le délai pour l'annulation est expiré | 2014-11-13 |
| Inactive : Abandon.-RE+surtaxe impayées-Corr envoyée | 2013-11-13 |
| Réputée abandonnée - omission de répondre à un avis sur les taxes pour le maintien en état | 2013-11-13 |
| Requête visant le maintien en état reçue | 2012-11-05 |
| Demande publiée (accessible au public) | 2009-05-20 |
| Inactive : Page couverture publiée | 2009-05-19 |
| Inactive : CIB attribuée | 2008-12-30 |
| Inactive : CIB en 1re position | 2008-12-30 |
| Inactive : CIB attribuée | 2008-12-30 |
| Inactive : CIB attribuée | 2008-12-30 |
| Demande reçue - nationale ordinaire | 2008-12-12 |
| Inactive : Certificat de dépôt - Sans RE (Anglais) | 2008-12-12 |
| Déclaration du statut de petite entité jugée conforme | 2008-11-13 |
| Date d'abandonnement | Raison | Date de rétablissement |
|---|---|---|
| 2013-11-13 |
Le dernier paiement a été reçu le 2012-11-05
Avis : Si le paiement en totalité n'a pas été reçu au plus tard à la date indiquée, une taxe supplémentaire peut être imposée, soit une des taxes suivantes :
Les taxes sur les brevets sont ajustées au 1er janvier de chaque année. Les montants ci-dessus sont les montants actuels s'ils sont reçus au plus tard le 31 décembre de l'année en cours.
Veuillez vous référer à la page web des
taxes sur les brevets
de l'OPIC pour voir tous les montants actuels des taxes.
| Type de taxes | Anniversaire | Échéance | Date payée |
|---|---|---|---|
| Taxe pour le dépôt - petite | 2008-11-13 | ||
| TM (demande, 2e anniv.) - petite | 02 | 2010-11-15 | 2010-10-04 |
| TM (demande, 3e anniv.) - petite | 03 | 2011-11-14 | 2011-10-25 |
| TM (demande, 4e anniv.) - petite | 04 | 2012-11-13 | 2012-11-05 |
Les titulaires actuels et antérieures au dossier sont affichés en ordre alphabétique.
| Titulaires actuels au dossier |
|---|
| BERNARD J. NADON |
| SUZANNE E. NADON |
| SHELLEY A.M. NADON |
| Titulaires antérieures au dossier |
|---|
| S.O. |