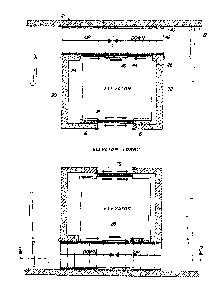Une partie des informations de ce site Web a été fournie par des sources externes. Le gouvernement du Canada n'assume aucune responsabilité concernant la précision, l'actualité ou la fiabilité des informations fournies par les sources externes. Les utilisateurs qui désirent employer cette information devraient consulter directement la source des informations. Le contenu fourni par les sources externes n'est pas assujetti aux exigences sur les langues officielles, la protection des renseignements personnels et l'accessibilité.
L'apparition de différences dans le texte et l'image des Revendications et de l'Abrégé dépend du moment auquel le document est publié. Les textes des Revendications et de l'Abrégé sont affichés :
| (12) Brevet: | (11) CA 1265069 |
|---|---|
| (21) Numéro de la demande: | 1265069 |
| (54) Titre français: | STRUCTURE D'EVACUATION D'UNE CABINE D'ASCENSEUR EN PANNE |
| (54) Titre anglais: | ELEVATOR ESCAPE STRUCTURE |
| Statut: | Périmé et au-delà du délai pour l’annulation |
| (51) Classification internationale des brevets (CIB): |
|
|---|---|
| (72) Inventeurs : |
|
| (73) Titulaires : |
|
| (71) Demandeurs : | |
| (74) Agent: | SMART & BIGGAR LP |
| (74) Co-agent: | |
| (45) Délivré: | 1990-01-30 |
| (22) Date de dépôt: | 1987-02-23 |
| Licence disponible: | S.O. |
| Cédé au domaine public: | S.O. |
| (25) Langue des documents déposés: | Anglais |
| Traité de coopération en matière de brevets (PCT): | Non |
|---|
| (30) Données de priorité de la demande: | S.O. |
|---|
F4F/4.162
ELEVATOR ESCAPE STRUCTURE
Abstract of the Disclosure
This invention relates to an elevator shaft struc-
ture in a building about an elevator to aid escape from
the elevator upon a power failure; and it includes a
structure defining an elevator shaft for an elevator cab
which provides a rear shaft wall with a stairway extend-
ing outwardly from the rear wall for travel between the
floors and, in the elevator cab, a rear door is provided
for escape from the elevator onto the emergency stairway.
Note : Les revendications sont présentées dans la langue officielle dans laquelle elles ont été soumises.
Note : Les descriptions sont présentées dans la langue officielle dans laquelle elles ont été soumises.

2024-08-01 : Dans le cadre de la transition vers les Brevets de nouvelle génération (BNG), la base de données sur les brevets canadiens (BDBC) contient désormais un Historique d'événement plus détaillé, qui reproduit le Journal des événements de notre nouvelle solution interne.
Veuillez noter que les événements débutant par « Inactive : » se réfèrent à des événements qui ne sont plus utilisés dans notre nouvelle solution interne.
Pour une meilleure compréhension de l'état de la demande ou brevet qui figure sur cette page, la rubrique Mise en garde , et les descriptions de Brevet , Historique d'événement , Taxes périodiques et Historique des paiements devraient être consultées.
| Description | Date |
|---|---|
| Le délai pour l'annulation est expiré | 2005-01-31 |
| Lettre envoyée | 2004-01-30 |
| Inactive : Grandeur de l'entité changée | 2002-02-11 |
| Accordé par délivrance | 1990-01-30 |
Il n'y a pas d'historique d'abandonnement
| Type de taxes | Anniversaire | Échéance | Date payée |
|---|---|---|---|
| TM (catégorie 1, 8e anniv.) - petite | 1998-01-30 | 1998-01-27 | |
| TM (catégorie 1, 9e anniv.) - petite | 1999-02-01 | 1998-12-08 | |
| TM (catégorie 1, 10e anniv.) - petite | 2000-01-31 | 2000-01-11 | |
| TM (catégorie 1, 11e anniv.) - petite | 2001-01-30 | 2001-01-26 | |
| TM (catégorie 1, 12e anniv.) - générale | 2002-01-30 | 2002-01-30 | |
| TM (catégorie 1, 13e anniv.) - générale | 2003-01-30 | 2002-12-19 |
Les titulaires actuels et antérieures au dossier sont affichés en ordre alphabétique.
| Titulaires actuels au dossier |
|---|
| SAMUEL GOMEZ |
| Titulaires antérieures au dossier |
|---|
| S.O. |