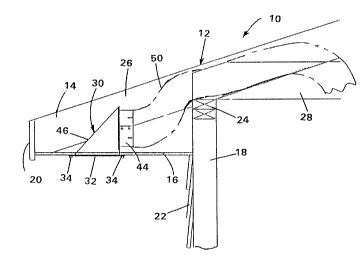Une partie des informations de ce site Web a été fournie par des sources externes. Le gouvernement du Canada n'assume aucune responsabilité concernant la précision, l'actualité ou la fiabilité des informations fournies par les sources externes. Les utilisateurs qui désirent employer cette information devraient consulter directement la source des informations. Le contenu fourni par les sources externes n'est pas assujetti aux exigences sur les langues officielles, la protection des renseignements personnels et l'accessibilité.
L'apparition de différences dans le texte et l'image des Revendications et de l'Abrégé dépend du moment auquel le document est publié. Les textes des Revendications et de l'Abrégé sont affichés :
| (12) Brevet: | (11) CA 2168493 |
|---|---|
| (54) Titre français: | VENTILATION D'AVANT-TOIT |
| (54) Titre anglais: | EAVE VENT |
| Statut: | Périmé |
| (51) Classification internationale des brevets (CIB): |
|
|---|---|
| (72) Inventeurs : |
|
| (73) Titulaires : |
|
| (71) Demandeurs : |
|
| (74) Agent: | BORDEN LADNER GERVAIS LLP |
| (74) Co-agent: | |
| (45) Délivré: | 2001-06-12 |
| (22) Date de dépôt: | 1996-01-31 |
| (41) Mise à la disponibilité du public: | 1996-08-22 |
| Requête d'examen: | 1997-12-10 |
| Licence disponible: | S.O. |
| (25) Langue des documents déposés: | Anglais |
| Traité de coopération en matière de brevets (PCT): | Non |
|---|
| (30) Données de priorité de la demande: | ||||||
|---|---|---|---|---|---|---|
|
Une ventilation d'avant-toit pour évacuer des gaz d'une habitation, comprenant un boîtier présentant un bord de montage périphérique horizontal ayant des ouvertures pour recevoir un élément de fixation à cet égard, et définissant une sortie de débit d'air provenant du boîtier, une paroi verticale perpendiculaire au bord et présentant une partie supérieure, un raccord de tuyau s'étendant à partir de la paroi verticale et définissant une entrée de débit de gaz sur le boîtier, une paroi diagonale présentant une jointure avec et à un angle d'environ 45.degrés. par rapport à la partie supérieure de la paroi verticale, au bord horizontal, et deux parois d'extrémités opposées triangulaires joignant la paroi verticale, le bord horizontal et la paroi diagonale pour envelopper le boîtier, et un clapet de fermeture rectangulaire monté de façon pivotante sur un axe horizontal à la jointure, dépendant de la sortie de débit d'air, du pivotement à l'encontre de la paroi diagonale avec un débit d'air de sortie sortant pour une position d'affleurement contre la paroi diagonale, et du pivotement à l'encontre de la paroi verticale sous un débit d'air inversé.
An eave vent for discharge of gases from a dwelling, comprising a housing havinga lower horizontal peripheral mounting rim having fa stener receiving openings therein, and defining an air flow outlet from the housing, a vertical wall normal to the rim and having a top portion, a hose connector extending from the vertical wall and defining a gas flow inlet to the housing, a diagonal wall having a juncture with and at an angle of about 45° to the vertical wall top portion, to the horizontal rim, and a pair of triangular opposite end walls joining the vertical wall, the horizontal rim and the diagonal wall to enclose the housing, and a rectangular closure flapper pivotally mounted on a horizontal axis at the juncture, depending over the air flow outlet, pivotal out against the diagonal wall with air flow out the outlet to lie flush against the diagonal wall, and pivotal against the vertical wall under reverse air flow.
Note : Les revendications sont présentées dans la langue officielle dans laquelle elles ont été soumises.
Note : Les descriptions sont présentées dans la langue officielle dans laquelle elles ont été soumises.

Pour une meilleure compréhension de l'état de la demande ou brevet qui figure sur cette page, la rubrique Mise en garde , et les descriptions de Brevet , États administratifs , Taxes périodiques et Historique des paiements devraient être consultées.
| Titre | Date |
|---|---|
| Date de délivrance prévu | 2001-06-12 |
| (22) Dépôt | 1996-01-31 |
| (41) Mise à la disponibilité du public | 1996-08-22 |
| Requête d'examen | 1997-12-10 |
| (45) Délivré | 2001-06-12 |
| Expiré | 2016-02-01 |
Il n'y a pas d'historique d'abandonnement
Les titulaires actuels et antérieures au dossier sont affichés en ordre alphabétique.
| Titulaires actuels au dossier |
|---|
| BUILDER'S BEST, INC. |
| Titulaires antérieures au dossier |
|---|
| ANDERSON, CHARLES B. |
| KENRICK, CHARLES R. |