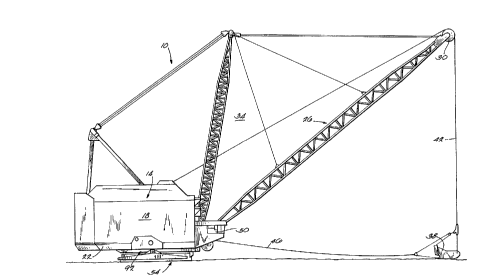Une partie des informations de ce site Web a été fournie par des sources externes. Le gouvernement du Canada n'assume aucune responsabilité concernant la précision, l'actualité ou la fiabilité des informations fournies par les sources externes. Les utilisateurs qui désirent employer cette information devraient consulter directement la source des informations. Le contenu fourni par les sources externes n'est pas assujetti aux exigences sur les langues officielles, la protection des renseignements personnels et l'accessibilité.
L'apparition de différences dans le texte et l'image des Revendications et de l'Abrégé dépend du moment auquel le document est publié. Les textes des Revendications et de l'Abrégé sont affichés :
| (12) Brevet: | (11) CA 2169017 |
|---|---|
| (54) Titre français: | EXCAVATEUR A BENNE, A DEGAGEMENT IMPORTANT ENTRE LES STRUCTURES HAUTE ET BASSE |
| (54) Titre anglais: | DRAGLINE WITH HIGH HEADROOM BETWEEN UPPER AND LOWER STRUCTURES |
| Statut: | Périmé |
| (51) Classification internationale des brevets (CIB): |
|
|---|---|
| (72) Inventeurs : |
|
| (73) Titulaires : |
|
| (71) Demandeurs : |
|
| (74) Agent: | RIDOUT & MAYBEE LLP |
| (74) Co-agent: | |
| (45) Délivré: | 1999-11-16 |
| (22) Date de dépôt: | 1996-02-07 |
| (41) Mise à la disponibilité du public: | 1997-03-30 |
| Requête d'examen: | 1996-02-07 |
| Licence disponible: | S.O. |
| (25) Langue des documents déposés: | Anglais |
| Traité de coopération en matière de brevets (PCT): | Non |
|---|
| (30) Données de priorité de la demande: | ||||||
|---|---|---|---|---|---|---|
|
De la machinerie lourde comprenant une structure de support inférieure ayant une surface supérieure et une structure supérieure ayant une surface inférieure généralement horizontale faisant face à la face supérieure de la structure inférieure, la structure supérieure étant soutenue au-dessus de la structure inférieure pour une rotation sur un axe généralement vertical par rapport à la structure inférieure, et la surface inférieure de la structure supérieure comportant une cavité qui se prolonge vers le haut autour de l'axe pour fournir de l'espace pour une personne travaillant sur la machine, la cavité étant définie au moins en partie par une paroi supérieure en dessus et généralement parallèle à la face inférieure, et par plusieurs facettes généralement planes entourant l'axe, chacune des facettes s'étendant transversalement à la paroi supérieure et à la face inférieure.
Heavy machinery comprising a lower support structure having an upper surface, and an upper structure having a generally horizontal lower surface facing the upper surface of the lower structure, the upper structure being supported above the lower structure for rotation relative to the lower structure about a generally vertical axis, and the lower surface of the upper structure having therein an upwardly extending recess surrounding the axis to provide space for a person working on the machinery, the recess being defined at least in part by an upper wall above and generally parallel to the lower surface, and by a plurality of generally planar facets surrounding the axis, each of the facets extending transversely to the upper wall and to the lower surface.
Note : Les revendications sont présentées dans la langue officielle dans laquelle elles ont été soumises.
Note : Les descriptions sont présentées dans la langue officielle dans laquelle elles ont été soumises.

Pour une meilleure compréhension de l'état de la demande ou brevet qui figure sur cette page, la rubrique Mise en garde , et les descriptions de Brevet , États administratifs , Taxes périodiques et Historique des paiements devraient être consultées.
| Titre | Date |
|---|---|
| Date de délivrance prévu | 1999-11-16 |
| (22) Dépôt | 1996-02-07 |
| Requête d'examen | 1996-02-07 |
| (41) Mise à la disponibilité du public | 1997-03-30 |
| (45) Délivré | 1999-11-16 |
| Expiré | 2016-02-08 |
Il n'y a pas d'historique d'abandonnement
Les titulaires actuels et antérieures au dossier sont affichés en ordre alphabétique.
| Titulaires actuels au dossier |
|---|
| HARNISCHFEGER TECHNOLOGIES, INC. |
| Titulaires antérieures au dossier |
|---|
| HARNISCHFEGER CORPORATION |
| KALLENBERGER, HARVEY J. |