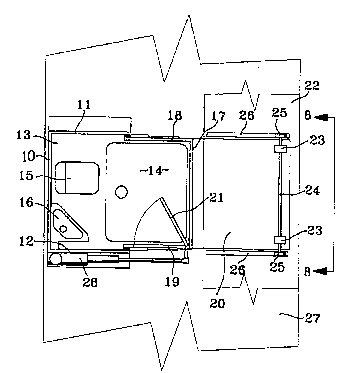Une partie des informations de ce site Web a été fournie par des sources externes. Le gouvernement du Canada n'assume aucune responsabilité concernant la précision, l'actualité ou la fiabilité des informations fournies par les sources externes. Les utilisateurs qui désirent employer cette information devraient consulter directement la source des informations. Le contenu fourni par les sources externes n'est pas assujetti aux exigences sur les langues officielles, la protection des renseignements personnels et l'accessibilité.
L'apparition de différences dans le texte et l'image des Revendications et de l'Abrégé dépend du moment auquel le document est publié. Les textes des Revendications et de l'Abrégé sont affichés :
| (12) Demande de brevet: | (11) CA 2197546 |
|---|---|
| (54) Titre français: | CABINE DE DOUCHE |
| (54) Titre anglais: | SHOWER CUBICLE |
| Statut: | Réputée abandonnée et au-delà du délai pour le rétablissement - en attente de la réponse à l’avis de communication rejetée |
| (51) Classification internationale des brevets (CIB): |
|
|---|---|
| (72) Inventeurs : |
|
| (73) Titulaires : |
|
| (71) Demandeurs : |
|
| (74) Agent: | R. WILLIAM WRAY & ASSOCIATES |
| (74) Co-agent: | |
| (45) Délivré: | |
| (86) Date de dépôt PCT: | 1995-09-29 |
| (87) Mise à la disponibilité du public: | 1996-04-18 |
| Licence disponible: | S.O. |
| Cédé au domaine public: | S.O. |
| (25) Langue des documents déposés: | Anglais |
| Traité de coopération en matière de brevets (PCT): | Oui |
|---|---|
| (86) Numéro de la demande PCT: | PCT/AU1995/000645 |
| (87) Numéro de publication internationale PCT: | AU1995000645 |
| (85) Entrée nationale: | 1997-02-13 |
| (30) Données de priorité de la demande: | ||||||
|---|---|---|---|---|---|---|
|
La présente invention concerne une cabine de douche pouvant prendre deux configurations, en l'occurrence une configuration déployée pour l'utilisation et une configuration repliée hors utilisation. Cette cabine de douche se compose d'une cloison arrière (10), d'un plancher (13) pourvu d'un receveur surbaissé (14), de deux cloisons latérales (11, 12), et d'un ensemble mobile constitué d'une cloison avant (17), d'une cloison de couverture (20) du receveur au niveau du plancher et dépassant vers l'avant, et de deux cloisons latérales mobiles (18, 19) ainsi que d'un actionneur linéaire permettant de faire passer l'ensemble mobile d'une configuration à l'autre. En position de non utilisation, la cloison de couverture du receveur vient couvrir cette partie du plancher, le receveur restant à l'extérieur de l'emprise définie par les cloisons de la cabine repliée.
A shower cubicle admitting of two configurations namely an extended in-use
configuration and a contracted stand-by configuration, comprises a fixed unit
comprising a rear wall (10), floor (13) including a recessed drainage pan
(14), and two fixed side wall panels (11, 12), and a movable unit comprising a
front wall (17), a forwardly projecting, floor level pan cover panel (20) and
two movable side wall panels (18, 19), and a linear actuator to shift the
movable unit from one configuration to the other. In the the stand-by position
the pan cover panel covers that part of the floor and drainage pan that
remains outside the ambit of the contracted cubicle walls.
Note : Les revendications sont présentées dans la langue officielle dans laquelle elles ont été soumises.
Note : Les descriptions sont présentées dans la langue officielle dans laquelle elles ont été soumises.

2024-08-01 : Dans le cadre de la transition vers les Brevets de nouvelle génération (BNG), la base de données sur les brevets canadiens (BDBC) contient désormais un Historique d'événement plus détaillé, qui reproduit le Journal des événements de notre nouvelle solution interne.
Veuillez noter que les événements débutant par « Inactive : » se réfèrent à des événements qui ne sont plus utilisés dans notre nouvelle solution interne.
Pour une meilleure compréhension de l'état de la demande ou brevet qui figure sur cette page, la rubrique Mise en garde , et les descriptions de Brevet , Historique d'événement , Taxes périodiques et Historique des paiements devraient être consultées.
| Description | Date |
|---|---|
| Inactive : CIB désactivée | 2016-01-16 |
| Inactive : CIB attribuée | 2015-08-13 |
| Inactive : CIB dérivée en 1re pos. est < | 2006-03-12 |
| Le délai pour l'annulation est expiré | 1999-09-29 |
| Demande non rétablie avant l'échéance | 1999-09-29 |
| Réputée abandonnée - omission de répondre à un avis sur les taxes pour le maintien en état | 1998-09-29 |
| Inactive : Demandeur supprimé | 1997-08-28 |
| Inactive : Demandeur supprimé | 1997-08-28 |
| Lettre envoyée | 1997-08-19 |
| Demande publiée (accessible au public) | 1996-04-18 |
| Date d'abandonnement | Raison | Date de rétablissement |
|---|---|---|
| 1998-09-29 |
Le dernier paiement a été reçu le 1997-09-02
Avis : Si le paiement en totalité n'a pas été reçu au plus tard à la date indiquée, une taxe supplémentaire peut être imposée, soit une des taxes suivantes :
Les taxes sur les brevets sont ajustées au 1er janvier de chaque année. Les montants ci-dessus sont les montants actuels s'ils sont reçus au plus tard le 31 décembre de l'année en cours.
Veuillez vous référer à la page web des
taxes sur les brevets
de l'OPIC pour voir tous les montants actuels des taxes.
| Type de taxes | Anniversaire | Échéance | Date payée |
|---|---|---|---|
| Enregistrement d'un document | 1997-06-24 | ||
| TM (demande, 2e anniv.) - petite | 02 | 1997-09-29 | 1997-09-02 |
Les titulaires actuels et antérieures au dossier sont affichés en ordre alphabétique.
| Titulaires actuels au dossier |
|---|
| EXPANDA-SUITE PTY LTD |
| Titulaires antérieures au dossier |
|---|
| DONALD ARTHUR WINDUS |