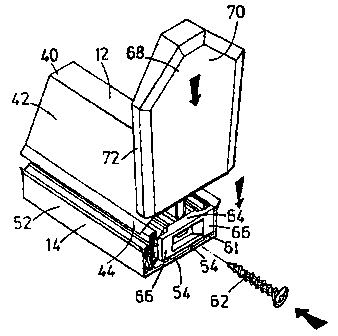Une partie des informations de ce site Web a été fournie par des sources externes. Le gouvernement du Canada n'assume aucune responsabilité concernant la précision, l'actualité ou la fiabilité des informations fournies par les sources externes. Les utilisateurs qui désirent employer cette information devraient consulter directement la source des informations. Le contenu fourni par les sources externes n'est pas assujetti aux exigences sur les langues officielles, la protection des renseignements personnels et l'accessibilité.
L'apparition de différences dans le texte et l'image des Revendications et de l'Abrégé dépend du moment auquel le document est publié. Les textes des Revendications et de l'Abrégé sont affichés :
| (12) Brevet: | (11) CA 2232046 |
|---|---|
| (54) Titre français: | PETITS BOIS |
| (54) Titre anglais: | GLAZING BARS |
| Statut: | Périmé et au-delà du délai pour l’annulation |
| (51) Classification internationale des brevets (CIB): |
|
|---|---|
| (72) Inventeurs : |
|
| (73) Titulaires : |
|
| (71) Demandeurs : |
|
| (74) Agent: | MARKS & CLERK |
| (74) Co-agent: | |
| (45) Délivré: | 2004-08-17 |
| (22) Date de dépôt: | 1998-03-12 |
| (41) Mise à la disponibilité du public: | 1999-09-12 |
| Requête d'examen: | 2000-01-13 |
| Licence disponible: | S.O. |
| Cédé au domaine public: | S.O. |
| (25) Langue des documents déposés: | Anglais |
| Traité de coopération en matière de brevets (PCT): | Non |
|---|
| (30) Données de priorité de la demande: | S.O. |
|---|
Note : Les revendications sont présentées dans la langue officielle dans laquelle elles ont été soumises.
Note : Les descriptions sont présentées dans la langue officielle dans laquelle elles ont été soumises.

2024-08-01 : Dans le cadre de la transition vers les Brevets de nouvelle génération (BNG), la base de données sur les brevets canadiens (BDBC) contient désormais un Historique d'événement plus détaillé, qui reproduit le Journal des événements de notre nouvelle solution interne.
Veuillez noter que les événements débutant par « Inactive : » se réfèrent à des événements qui ne sont plus utilisés dans notre nouvelle solution interne.
Pour une meilleure compréhension de l'état de la demande ou brevet qui figure sur cette page, la rubrique Mise en garde , et les descriptions de Brevet , Historique d'événement , Taxes périodiques et Historique des paiements devraient être consultées.
| Description | Date |
|---|---|
| Le délai pour l'annulation est expiré | 2008-03-12 |
| Lettre envoyée | 2007-03-12 |
| Inactive : TME en retard traitée | 2006-06-06 |
| Lettre envoyée | 2006-03-13 |
| Accordé par délivrance | 2004-08-17 |
| Inactive : Page couverture publiée | 2004-08-16 |
| Préoctroi | 2004-06-03 |
| Inactive : Taxe finale reçue | 2004-06-03 |
| Un avis d'acceptation est envoyé | 2003-12-04 |
| Lettre envoyée | 2003-12-04 |
| Un avis d'acceptation est envoyé | 2003-12-04 |
| Inactive : Approuvée aux fins d'acceptation (AFA) | 2003-11-26 |
| Modification reçue - modification volontaire | 2003-10-28 |
| Inactive : Dem. de l'examinateur par.30(2) Règles | 2003-04-28 |
| Modification reçue - modification volontaire | 2000-03-13 |
| Lettre envoyée | 2000-02-09 |
| Requête d'examen reçue | 2000-01-13 |
| Exigences pour une requête d'examen - jugée conforme | 2000-01-13 |
| Toutes les exigences pour l'examen - jugée conforme | 2000-01-13 |
| Inactive : Page couverture publiée | 1999-09-12 |
| Demande publiée (accessible au public) | 1999-09-12 |
| Inactive : CIB attribuée | 1998-07-17 |
| Inactive : CIB en 1re position | 1998-07-17 |
| Inactive : CIB attribuée | 1998-06-25 |
| Symbole de classement modifié | 1998-06-25 |
| Inactive : CIB en 1re position | 1998-06-25 |
| Modification reçue - modification volontaire | 1998-06-22 |
| Inactive : Transfert individuel | 1998-06-16 |
| Inactive : Lettre de courtoisie - Preuve | 1998-06-02 |
| Inactive : Certificat de dépôt - Sans RE (Anglais) | 1998-05-28 |
| Exigences de dépôt - jugé conforme | 1998-05-28 |
| Demande reçue - nationale ordinaire | 1998-05-27 |
Il n'y a pas d'historique d'abandonnement
Le dernier paiement a été reçu le 2004-02-24
Avis : Si le paiement en totalité n'a pas été reçu au plus tard à la date indiquée, une taxe supplémentaire peut être imposée, soit une des taxes suivantes :
Veuillez vous référer à la page web des taxes sur les brevets de l'OPIC pour voir tous les montants actuels des taxes.
| Type de taxes | Anniversaire | Échéance | Date payée |
|---|---|---|---|
| Enregistrement d'un document | 1998-03-12 | ||
| Taxe pour le dépôt - générale | 1998-03-12 | ||
| Requête d'examen - générale | 2000-01-13 | ||
| TM (demande, 2e anniv.) - générale | 02 | 2000-03-13 | 2000-02-22 |
| TM (demande, 3e anniv.) - générale | 03 | 2001-03-12 | 2001-02-20 |
| TM (demande, 4e anniv.) - générale | 04 | 2002-03-12 | 2002-02-18 |
| TM (demande, 5e anniv.) - générale | 05 | 2003-03-12 | 2003-02-24 |
| TM (demande, 6e anniv.) - générale | 06 | 2004-03-12 | 2004-02-24 |
| Taxe finale - générale | 2004-06-03 | ||
| TM (brevet, 7e anniv.) - générale | 2005-03-14 | 2005-02-08 | |
| TM (brevet, 8e anniv.) - générale | 2006-03-13 | 2006-06-06 | |
| Annulation de la péremption réputée | 2006-03-13 | 2006-06-06 |
Les titulaires actuels et antérieures au dossier sont affichés en ordre alphabétique.
| Titulaires actuels au dossier |
|---|
| ULTRAFRAME (UK) LIMITED |
| Titulaires antérieures au dossier |
|---|
| CHRISTOPHER RICHARDSON |