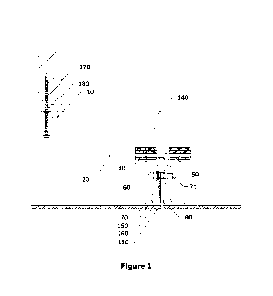Une partie des informations de ce site Web a été fournie par des sources externes. Le gouvernement du Canada n'assume aucune responsabilité concernant la précision, l'actualité ou la fiabilité des informations fournies par les sources externes. Les utilisateurs qui désirent employer cette information devraient consulter directement la source des informations. Le contenu fourni par les sources externes n'est pas assujetti aux exigences sur les langues officielles, la protection des renseignements personnels et l'accessibilité.
L'apparition de différences dans le texte et l'image des Revendications et de l'Abrégé dépend du moment auquel le document est publié. Les textes des Revendications et de l'Abrégé sont affichés :
| (12) Demande de brevet: | (11) CA 3224287 |
|---|---|
| (54) Titre français: | SYSTEME DE GAINAGE D'UNE FACADE VENTILEE |
| (54) Titre anglais: | A VENTILATED FACADE CLADDING SYSTEM |
| Statut: | Examen |
| (51) Classification internationale des brevets (CIB): |
|
|---|---|
| (72) Inventeurs : |
|
| (73) Titulaires : |
|
| (71) Demandeurs : |
|
| (74) Agent: | SMART & BIGGAR LP |
| (74) Co-agent: | |
| (45) Délivré: | |
| (86) Date de dépôt PCT: | 2022-07-26 |
| (87) Mise à la disponibilité du public: | 2024-01-26 |
| Requête d'examen: | 2024-03-12 |
| Licence disponible: | S.O. |
| Cédé au domaine public: | S.O. |
| (25) Langue des documents déposés: | Anglais |
| Traité de coopération en matière de brevets (PCT): | Oui |
|---|---|
| (86) Numéro de la demande PCT: | PCT/TR2022/050791 |
| (87) Numéro de publication internationale PCT: | WO 2024025485 |
| (85) Entrée nationale: | 2023-12-27 |
| (30) Données de priorité de la demande: | S.O. |
|---|
La présente invention concerne un système de revêtement de façade ventilé comprenant des rails horizontaux (20) montés sur une paroi progressivement. Des attaches de suspension (40) sont placées sur les rails horizontaux (20) et peuvent coulisser sur celles-ci. Des supports (50) sont placés entre les pinces de suspension (40), fixés dans l'espace entre le profil d'extension (21) et l'attache de suspension (40). Des attaches de support (60) sont fixées au support (50) coulissant à travers un espace d'attache (61). Des profilés de meneau (70) présentent une forme en T, une partie verticale étant positionnée à une profondeur souhaitée et fixée entre le support (50) et l'attache de support (60), le carreau (130) étant lié à une partie horizontale.
The present invention describes a ventilated facade cladding system comprising
horizontal tracks (20) mounted to a wall gradually. Hanging clips (40) are
placed on the
horizontal tracks (20) and can be slid on them. Brackets (50) are placed
between the
hanging clips (40), fixed in the space between the extension profile (21) and
the hanging
clip (40). Bracket clips (60) are attached to the bracket (50) sliding through
a clip gap
(61). Mullion profiles (70) having T-shape form, wherein vertical part
positioned in desired
depth and fixed between the bracket (50) and the bracket clip (60), wherein
tile (130) is
bonded with horizontal part.
Note : Les revendications sont présentées dans la langue officielle dans laquelle elles ont été soumises.
Note : Les descriptions sont présentées dans la langue officielle dans laquelle elles ont été soumises.

2024-08-01 : Dans le cadre de la transition vers les Brevets de nouvelle génération (BNG), la base de données sur les brevets canadiens (BDBC) contient désormais un Historique d'événement plus détaillé, qui reproduit le Journal des événements de notre nouvelle solution interne.
Veuillez noter que les événements débutant par « Inactive : » se réfèrent à des événements qui ne sont plus utilisés dans notre nouvelle solution interne.
Pour une meilleure compréhension de l'état de la demande ou brevet qui figure sur cette page, la rubrique Mise en garde , et les descriptions de Brevet , Historique d'événement , Taxes périodiques et Historique des paiements devraient être consultées.
| Description | Date |
|---|---|
| Paiement d'une taxe pour le maintien en état jugé conforme | 2024-10-10 |
| Requête visant le maintien en état reçue | 2024-07-26 |
| Lettre envoyée | 2024-03-13 |
| Requête d'examen reçue | 2024-03-12 |
| Toutes les exigences pour l'examen - jugée conforme | 2024-03-12 |
| Exigences pour une requête d'examen - jugée conforme | 2024-03-12 |
| Inactive : Page couverture publiée | 2024-03-06 |
| Inactive : CIB attribuée | 2024-03-05 |
| Inactive : CIB en 1re position | 2024-03-05 |
| Inactive : CIB attribuée | 2024-03-05 |
| Inactive : CIB attribuée | 2024-03-05 |
| Inactive : CIB attribuée | 2024-03-05 |
| Demande publiée (accessible au public) | 2024-01-26 |
| Inactive : Demandeur supprimé | 2024-01-22 |
| Inactive : Demandeur supprimé | 2024-01-22 |
| Demande reçue - PCT | 2023-12-27 |
| Exigences pour l'entrée dans la phase nationale - jugée conforme | 2023-12-27 |
| Déclaration du statut de petite entité jugée conforme | 2023-12-27 |
| Lettre envoyée | 2023-12-27 |
Il n'y a pas d'historique d'abandonnement
Le dernier paiement a été reçu le 2024-07-26
Avis : Si le paiement en totalité n'a pas été reçu au plus tard à la date indiquée, une taxe supplémentaire peut être imposée, soit une des taxes suivantes :
Veuillez vous référer à la page web des taxes sur les brevets de l'OPIC pour voir tous les montants actuels des taxes.
| Type de taxes | Anniversaire | Échéance | Date payée |
|---|---|---|---|
| Taxe nationale de base - petite | 2023-12-27 | ||
| Requête d'examen - petite | 2026-07-27 | 2024-03-12 | |
| TM (demande, 2e anniv.) - petite | 02 | 2024-07-26 | 2024-07-26 |
Les titulaires actuels et antérieures au dossier sont affichés en ordre alphabétique.
| Titulaires actuels au dossier |
|---|
| BKUP MIMARLIK ANONIM SIRKETI |
| Titulaires antérieures au dossier |
|---|
| SERKAN SABRI BAYRAM |