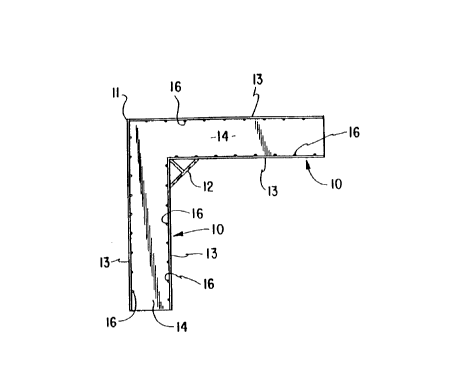Note : Les descriptions sont présentées dans la langue officielle dans laquelle elles ont été soumises.
CA 02261471 1999-02-11
TITLE: Corner Tie for Concrete Pouring Forms
BACKGROUND AND SUMMARY OF THE INVENTION
This invention pertains to systems of spaced apart walls providing space
into which concrete can be poured to form a concrete wall. Such systems are
shown and fully described in applicant's co-pending application Serial
#2,219,414, filed October 24, 1997. Briefly those forms include panels held
together by H-shaped tracks to assemble walls for the forms. The walls are
then held in substantially parallel relationships by some form of tie member
engaged between the parallel walls. These ties are frequently associated with
the tracks that hold the panels.
Such systems work well for straight walls. At corners, however, there
are frequently problems. Corners in this sense are commonly right angle
intersections, but may be less or more than a 90 degree intersection.
Further, a corner for the purpose of this application may be a rounded corner
as well as a sharp angular intersection.
At such corner, it is fairly common for the panels of plastic forming
the wall section to be pulled apart, thus separating the panel from the rails.
This is particularly true of the outer wall at the corner, though the inner
wall, too, may separate.
By this invention, a rail combination forming the corner of the wall is
formed with gripping parts which have a strong tendency to hold the panel
piece in the rail and therefore to prevent separation at the corners.
BRIEF DESCRIPTION OF FIGURES
Figure 1 is a top plan view of the corner rail piece;
Figure 2 in an elevational view of the rail piece shown in Figure 1; and
Figure 3 in a sectional view from line 3-3 of Figure 2 and to an
enlarged scale.
1
CA 02261471 1999-02-11
DESCRIPTION
Briefly this invention comprises a pair of rails, joined at an
intersection to hold formed plastic panels in a corner formation. The panels
are used to hold concrete being poured to form a wall. The corner sections
are formed to provide ribs substantially perpendicular to the line of the wall
being poured so that the panels will be held in place in the rail as the
pouring process proceeds.
More specifically and referring to the drawings, the corner bracket is
formed of two rails 10 intersecting at a corner 11. A brace 12 may be used to
reinforce the corner. This brace may also be used as a material injection
point. As described in the co-pending application noted herein before, and as
shown on Figure 3, each rail is composed of a pair of flanges 13 joined
together by a web 14 forming an H-shape - or in case of a top or bottom rail -
a U-shape.
Although the bracket is illustrated as being for a right-angle corner,
it will be obvious that for odd-shaped (triangular, hexagonal, octagonal)
enclosures, or for offsets at other than a right angle, other brackets might
be built using proper angles for such other shapes. If panels can be formed
to fit a rounded corner, even that shape could be built into the corner
bracket.
The particularly unique factor of the bracket is the mechanism used to
prevent the sliding of a panel out of the bracket. On the inside wall of each
flange 13 are a series of ridges 16 disposed nearly perpendicular to the
web 14. These ridges must be pressed into the side of the panel forming the
wall as the form is assembled. They then form pairs of mating tongues on the
flanges 13 and groove formations pressed into the material of the panel which
resist any sliding of the panel relative to the bracket. This resistance is
2
CA 02261471 1999-02-11
ordinarily adequate to hold the panel in place in the bracket.
The use of multiple ridges is generally required because the ridge must
not be so high that assembly of the panel becomes difficult. Thus by using a
plurality of smaller ridges, the same effect as a higher ridge can be
achieved. It will be seen that in order to be effective, each bracket rail
must be of sufficient length to allow for the plurality of ridges. Experience
has shown that five or six or more ridges spaced apart approximately a half
to three quarters of the width of the web may be the minimum required in order
to be effective.
It is apparent that the invention makes feasible the use of a built up
form for the pouring of concrete by holding the form together at its corners
as well as along the straight part of the wall.
3
