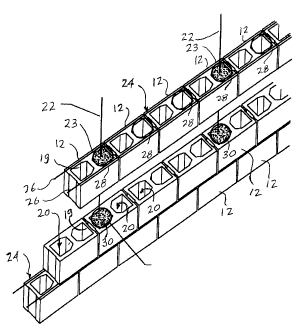Une partie des informations de ce site Web a été fournie par des sources externes. Le gouvernement du Canada n'assume aucune responsabilité concernant la précision, l'actualité ou la fiabilité des informations fournies par les sources externes. Les utilisateurs qui désirent employer cette information devraient consulter directement la source des informations. Le contenu fourni par les sources externes n'est pas assujetti aux exigences sur les langues officielles, la protection des renseignements personnels et l'accessibilité.
L'apparition de différences dans le texte et l'image des Revendications et de l'Abrégé dépend du moment auquel le document est publié. Les textes des Revendications et de l'Abrégé sont affichés :
| (12) Brevet: | (11) CA 2274239 |
|---|---|
| (54) Titre français: | CHAINAGE DE MACONNERIE DE BETON |
| (54) Titre anglais: | CONCRETE MASONRY REINFORCEMENT |
| Statut: | Périmé |
| (51) Classification internationale des brevets (CIB): |
|
|---|---|
| (72) Inventeurs : |
|
| (73) Titulaires : |
|
| (71) Demandeurs : |
|
| (74) Agent: | BERESKIN & PARR LLP/S.E.N.C.R.L.,S.R.L. |
| (74) Co-agent: | |
| (45) Délivré: | 2006-03-14 |
| (22) Date de dépôt: | 1999-06-10 |
| (41) Mise à la disponibilité du public: | 2000-12-10 |
| Requête d'examen: | 2003-06-04 |
| Licence disponible: | S.O. |
| (25) Langue des documents déposés: | Anglais |
| Traité de coopération en matière de brevets (PCT): | Non |
|---|
| (30) Données de priorité de la demande: | S.O. |
|---|
Dans un mur de maçonnerie en béton partiellement cimenté, l'armature des joints d'assise est constituée d'un ensemble d'anneaux espacés le long du mortier entre deux rangées adjacentes de blocs et de fils d'acier de chaque côté des anneaux. Chacune des alvéoles cimentées du mur est encerclée par des anneaux de renforcement noyés dans le mortier. Les anneaux soutiennent les colonnes de cimentation dans le mur et transfèrent les charges vers l'armature des joints d'assise de manière plus efficace que ne le fait l'armature de joint d'assise conventionnelle de type treillis ou échelle. Dans les parties intermédiaires où aucune armature de joint d'assise n'est utilisée, des anneaux indépendants peuvent être employés pour soutenir les colonnes de cimentation.
In a partially grouted concrete masonry wall, the bed joint reinforcement is provided by a set of rings spaced along the mortar between two adjacent courses of blocks and wire strands on opposite sides of the rings. Each of the grouted cells of the wall is surrounded by reinforcing rings embedded in the mortar. The rings support the columns of grouting in the wall and more effectively transfer loads to the bed joint reinforcement than does conventional truss or ladder style bed joint reinforcement. Between courses where bed joint reinforcement is not used, independent rings may be employed to support the grouting columns.
Note : Les revendications sont présentées dans la langue officielle dans laquelle elles ont été soumises.
Note : Les descriptions sont présentées dans la langue officielle dans laquelle elles ont été soumises.

Pour une meilleure compréhension de l'état de la demande ou brevet qui figure sur cette page, la rubrique Mise en garde , et les descriptions de Brevet , États administratifs , Taxes périodiques et Historique des paiements devraient être consultées.
| Titre | Date |
|---|---|
| Date de délivrance prévu | 2006-03-14 |
| (22) Dépôt | 1999-06-10 |
| (41) Mise à la disponibilité du public | 2000-12-10 |
| Requête d'examen | 2003-06-04 |
| (45) Délivré | 2006-03-14 |
| Expiré | 2019-06-10 |
Il n'y a pas d'historique d'abandonnement
Les titulaires actuels et antérieures au dossier sont affichés en ordre alphabétique.
| Titulaires actuels au dossier |
|---|
| LATHICO INDUSTRIES LTD. |
| Titulaires antérieures au dossier |
|---|
| HATZINKOLAS, MICHAEL |