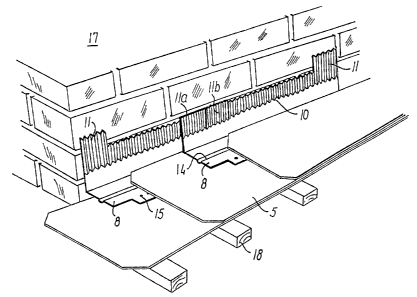Une partie des informations de ce site Web a été fournie par des sources externes. Le gouvernement du Canada n'assume aucune responsabilité concernant la précision, l'actualité ou la fiabilité des informations fournies par les sources externes. Les utilisateurs qui désirent employer cette information devraient consulter directement la source des informations. Le contenu fourni par les sources externes n'est pas assujetti aux exigences sur les langues officielles, la protection des renseignements personnels et l'accessibilité.
L'apparition de différences dans le texte et l'image des Revendications et de l'Abrégé dépend du moment auquel le document est publié. Les textes des Revendications et de l'Abrégé sont affichés :
| (12) Brevet: | (11) CA 2327347 |
|---|---|
| (54) Titre français: | ELEMENT D'ETANCHEITE ET CADRE POUR UNE PARTIE DE CONSTRUCTION PENETRANT DANS LE TOIT |
| (54) Titre anglais: | FLASHING MEMBER AND FRAME FOR A ROOF-PENETRATING BUILDING PART |
| Statut: | Réputé périmé |
| (51) Classification internationale des brevets (CIB): |
|
|---|---|
| (72) Inventeurs : |
|
| (73) Titulaires : |
|
| (71) Demandeurs : |
|
| (74) Agent: | BORDEN LADNER GERVAIS LLP |
| (74) Co-agent: | |
| (45) Délivré: | 2007-07-31 |
| (86) Date de dépôt PCT: | 1999-03-25 |
| (87) Mise à la disponibilité du public: | 1999-10-14 |
| Requête d'examen: | 2003-11-25 |
| Licence disponible: | S.O. |
| (25) Langue des documents déposés: | Anglais |
| Traité de coopération en matière de brevets (PCT): | Oui |
|---|---|
| (86) Numéro de la demande PCT: | PCT/DK1999/000170 |
| (87) Numéro de publication internationale PCT: | WO1999/051835 |
| (85) Entrée nationale: | 2000-10-03 |
| (30) Données de priorité de la demande: | ||||||
|---|---|---|---|---|---|---|
|
L'invention concerne un cadre d'étanchéité pour une partie de construction pénétrant dans le toit plus particulièrement dans un cadre de fenêtre de toit. Ce cadre comprend des éléments de structure (6, 12) interconnectés formés d'un matériau de protection contre les intempéries destinés à être disposés le long des côtés (1-4) de la partie de construction pénétrant dans le toit adjacente à la toiture. Les éléments de structure destinés à être disposés le long des côtés (3, 4) de l'élément de construction pénétrant dans le toit, ne s'étendant pas perpendiculairement à la pente du toit, sont constitués d'éléments d'étanchéité (7) sous forme de profils en L présentant une paroi de profil (8) destinée à être placée au moins partiellement sous la toiture (5) et une paroi de profil vertical (9) destinée à être placée en butée contre le côté de la partie de construction pénétrant dans le toit. Les éléments d'étanchéité (7) sont placés dans les éléments de structure latéraux dans le prolongement les uns des autres et se superposant mutuellement. La paroi (9) à profil vertical présente un profil (10) transversal, sensiblement équidistant, fermement superposé et présentant des moyens de blocage (11) permettant de bloquer mutuellement les parties se superposant des éléments d'étanchéité (7) adjacents.
A flashing frame for a roof-penetrating building part, in particular in a roof
window frame, comprises mutually connected frame
members (6, 12) of weather-shielding material for positioning along the sides
(1-4) of the roof-penetrating building part adjoining the
roofing. The frame members for positioning along sides (3, 4) of the roof-
penetrating building member, which do not extend perpendicularly
to the pitch of the roof, consist of flashing members (7) designed as L-
profiles with a profile wall (8) for positioning at least partially under
the roofing (5), and an upright profile wall (9) for positioning in abutment
against the side of the roof-penetrating building part. Flashing
members (7) are placed in the side frame members in extension of each other
with mutual overlapping. The upright profile wall (9) is
provided with a comparatively closely packed, substantially equidistant,
transverse profiling (10) and with locking means (11) for mutual
locking of the mutually overlapping parts of the neighbouring flashing members
(7).
Note : Les revendications sont présentées dans la langue officielle dans laquelle elles ont été soumises.
Note : Les descriptions sont présentées dans la langue officielle dans laquelle elles ont été soumises.

Pour une meilleure compréhension de l'état de la demande ou brevet qui figure sur cette page, la rubrique Mise en garde , et les descriptions de Brevet , États administratifs , Taxes périodiques et Historique des paiements devraient être consultées.
| Titre | Date |
|---|---|
| Date de délivrance prévu | 2007-07-31 |
| (86) Date de dépôt PCT | 1999-03-25 |
| (87) Date de publication PCT | 1999-10-14 |
| (85) Entrée nationale | 2000-10-03 |
| Requête d'examen | 2003-11-25 |
| (45) Délivré | 2007-07-31 |
| Réputé périmé | 2014-03-25 |
Il n'y a pas d'historique d'abandonnement
Les titulaires actuels et antérieures au dossier sont affichés en ordre alphabétique.
| Titulaires actuels au dossier |
|---|
| VKR HOLDING A/S |
| Titulaires antérieures au dossier |
|---|
| JACOBSEN, PER |
| KRISTENSEN, JENS TROELS PLESNER |
| VELUX INDUSTRI A/S |