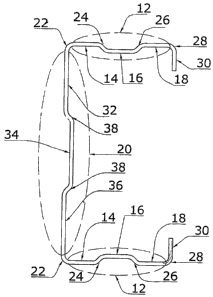Une partie des informations de ce site Web a été fournie par des sources externes. Le gouvernement du Canada n'assume aucune responsabilité concernant la précision, l'actualité ou la fiabilité des informations fournies par les sources externes. Les utilisateurs qui désirent employer cette information devraient consulter directement la source des informations. Le contenu fourni par les sources externes n'est pas assujetti aux exigences sur les langues officielles, la protection des renseignements personnels et l'accessibilité.
L'apparition de différences dans le texte et l'image des Revendications et de l'Abrégé dépend du moment auquel le document est publié. Les textes des Revendications et de l'Abrégé sont affichés :
| (12) Brevet: | (11) CA 2564519 |
|---|---|
| (54) Titre français: | PROFIL RENFORCE ET RAINURE |
| (54) Titre anglais: | GROOVED STIFFENED PROFILE |
| Statut: | Réputé périmé |
| (51) Classification internationale des brevets (CIB): |
|
|---|---|
| (72) Inventeurs : |
|
| (73) Titulaires : |
|
| (71) Demandeurs : |
|
| (74) Agent: | RIDOUT & MAYBEE LLP |
| (74) Co-agent: | |
| (45) Délivré: | 2014-01-28 |
| (86) Date de dépôt PCT: | 2004-04-29 |
| (87) Mise à la disponibilité du public: | 2005-11-10 |
| Requête d'examen: | 2009-02-04 |
| Licence disponible: | S.O. |
| (25) Langue des documents déposés: | Anglais |
| Traité de coopération en matière de brevets (PCT): | Oui |
|---|---|
| (86) Numéro de la demande PCT: | PCT/MX2004/000029 |
| (87) Numéro de publication internationale PCT: | WO2005/106317 |
| (85) Entrée nationale: | 2006-10-23 |
| (30) Données de priorité de la demande: | S.O. |
|---|
Un nouveau profil strié rigidifié dont les caractéristiques mécaniques sont supérieures à celles des profils structuraux connus. Ce nouveau profil peut être utilisé tant pour la construction de renforts de toitures ou de voûtes architecturales de grande dimension, supportant efficacement les charges mortes. Ce profil est constitué d'une âme, de côtés se trouvant sur la partie supérieure et inférieure et de terminaisons recourbées formées sur les extrémités de la pièce où les côtés sont constitués d'une surface plane divisée en trois parties ou sections: une première section de surface plane, assemblée sur une extrémité à l'âme au moyen d'un fléchissement formant 90 degrés et, sur l'autre extrémité, présentant un fléchissement sur une section intermédiaire de surface plane, déplacée de l'axe central des côtés et formant la section en retrait. On prévoit un second fléchissement sur la troisième section de surface plane laquelle reste sur le même plan que la première section suivie d'un fléchissement avec un des terminaisons recourbées de manière à ce qu'ils soient à 90 degrés par rapport aux côtés. L'âme, ayant une surface plane, est formée de trois sections: une première section plane, assemblée sur l'extrémité supérieure au fléchissement du côté supérieur, lequel formera un angle de 90 degrés afin de se prolonger en section médiane à surface plane déplacée par rapport à l'axe de l'âme et formant la section en retrait. Cette dernière est assemblée au moyen de fléchissements et est suivie d'une troisième section semblable à la première ayant une surface plane, laquelle se trouve sur le même plan que la première section et se termine avec un second fléchissement sur le côté inférieur qui formera un angle de 90 degrés par rapport à l'âme. Ainsi, l'invention trouve une application dans le monde des profils structuraux utilisés pour la construction de renforts.
A shaped metal beam is described, having a generally
C-shaped profile which includes a central part, opposed
sidewalls extending along the lateral sides of the central
part, and opposed flanges extending from the sidewalls
comprising inwardly-turned walls opposed to and parallel to
the central part. The central part, sidewalls and flanges
define a hollow interior open to one side. The central part
and the sidewalls each comprise first and second flat outer
sections adjacent to the lateral sides thereof, the flat outer
sections being co-planar, and a third section intermediate
between the lateral sides. The third section comprises a
central channel recessed towards the interior of the beam
having a flat floor and non-parallel, converging channel
sidewalls. The width of the respect outer sections and
channel may all be substantially equal within each of the
central part and sidewalls.
Note : Les revendications sont présentées dans la langue officielle dans laquelle elles ont été soumises.
Note : Les descriptions sont présentées dans la langue officielle dans laquelle elles ont été soumises.

Pour une meilleure compréhension de l'état de la demande ou brevet qui figure sur cette page, la rubrique Mise en garde , et les descriptions de Brevet , États administratifs , Taxes périodiques et Historique des paiements devraient être consultées.
| Titre | Date |
|---|---|
| Date de délivrance prévu | 2014-01-28 |
| (86) Date de dépôt PCT | 2004-04-29 |
| (87) Date de publication PCT | 2005-11-10 |
| (85) Entrée nationale | 2006-10-23 |
| Requête d'examen | 2009-02-04 |
| (45) Délivré | 2014-01-28 |
| Réputé périmé | 2015-04-29 |
| Date d'abandonnement | Raison | Reinstatement Date |
|---|---|---|
| 2009-04-29 | Taxe périodique sur la demande impayée | 2009-05-06 |
| 2011-04-29 | Taxe périodique sur la demande impayée | 2012-03-12 |
| 2012-10-10 | Taxe finale impayée | 2013-10-09 |
Les titulaires actuels et antérieures au dossier sont affichés en ordre alphabétique.
| Titulaires actuels au dossier |
|---|
| MARTINEZ-CEPEDA, FEDERICO |
| Titulaires antérieures au dossier |
|---|
| S.O. |